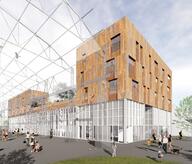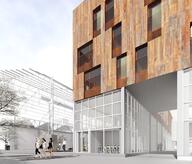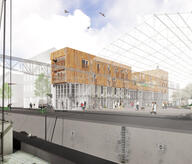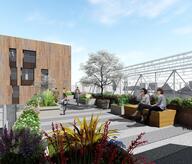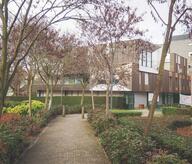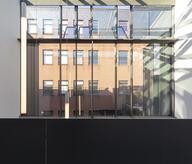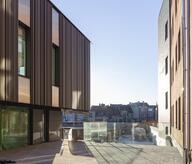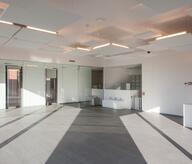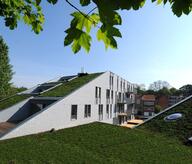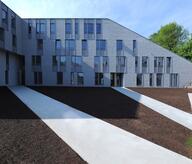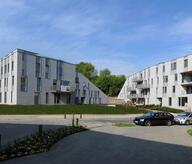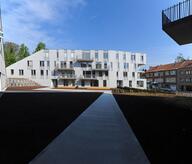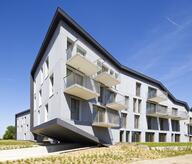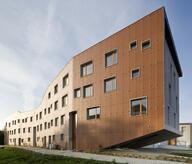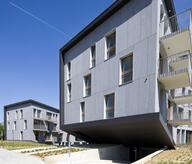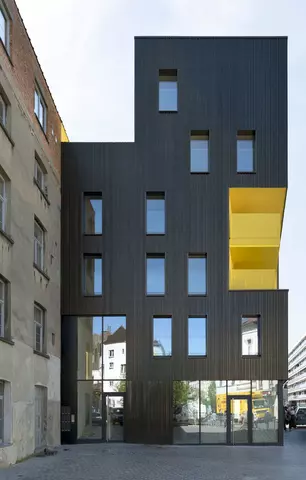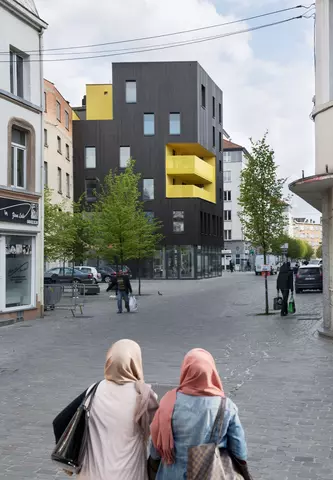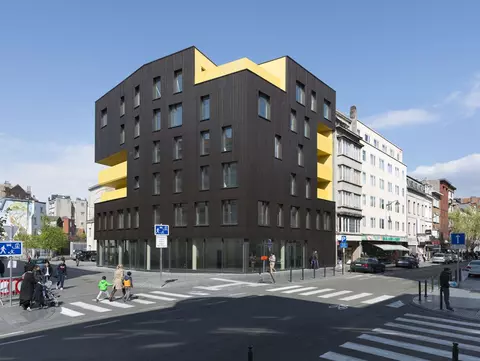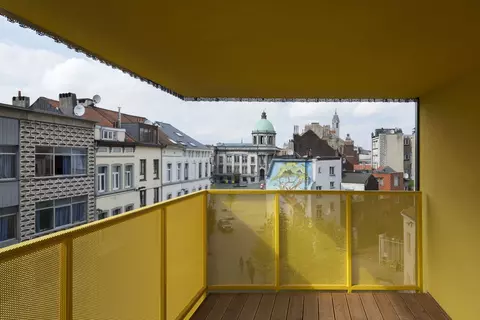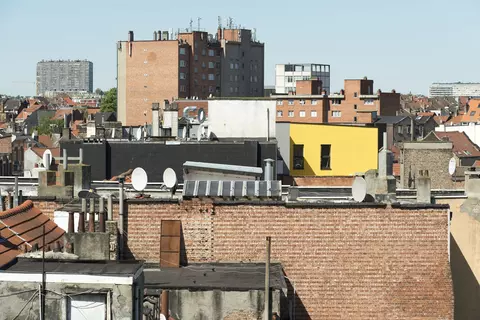The project is part of a large urban rehabilitation plan of Molenbeek, of which the one-off intervention follows the historic route of the Petite-Senne river. The project responds to the local context by highlighting the existing urban axis, between the Brunfaut tower, the Place du Cheval Noir and the Place Communale. The urban angle is worked in such a way to respond to local and specific conditions of joint blindness, to pursue the street built-up front, but also to constitute an articulation in the district towards the communal house. For this purpose, the projet’s volume creases a fold echoing the Petite-Senne route to widen the perspectives and connect the public space to the main artery without generating any backside. A new facade is thus designed vis-à-vis the communal house. It allows to create a square that extends the communal place between 2 urban marker buildings. The volume is compact, striking but sober. The program specificities motivate the large openings in the volume. They address the housing scale to offer outdoor spaces and structure the living rooms and interact with the urban scale.
- Typology
- Logements multiples
- Status
- Construit
- Client
- Commune de Molenbeek-Saint-Jean
- Total budget
- 2.374.534 €
- Per m² budget
- 1353
- Constructed area
- 2098 m2
