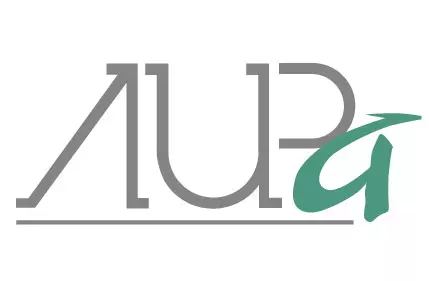- Architects
AUPa sprl - Architectes Urbanistes Paysagistes Associés
- Description
- Creation
- 1977
- Associates
- Florence DELHASSE
Gérante - Directrice de la cellule architecture
Ingénieur Architecte
Formation « Archi office »
Auditeur énergétique
Certificateur énergétique
Renaud DAELE
Licencié en Sciences Biologiques
DEC en Environnement (1997)
DES en urbanisme et développement territorial (2008)
Formation à l’audit interne et externe des systèmes ISO 9001 et ISO 14001
Conseiller en mobilité
Andy FANK
Gérant - Directeur de la cellule architecture
Architecte diplômé de l' Institut Supérieur d' Architecture Saint Luc de Wallonie. (2004)
D.E.S. en urbanisme et développement territorial obtenu à l’Université Catholique de Louvain-La-Neuve (2006)
Caroline JORTAY
Architecte intérieur
Formation sur les couleurs (NCS) (2001-2002)
Séminaire d’éclairage au sein de la firme Schreder (2001)
Formation « la pratique de l’audit interne » ISO 9001(2004)
Formation « Architectural Desktop 2004 » (2005)
Formation « Microsoft Project » (2006)
Amaury PIRET
Diplômé en architecture à l’institut Lambert Lombart de Liège - Collaborators

Rue du Centre 77
4800 Verviers
Belgium
Projects
Projects
- Courthouse and Center of Finance2009 – 2015Dinant




- Courthouse2009 – 2015Namur





- Hôtel de la Source2007 – 2010Francorchamps















