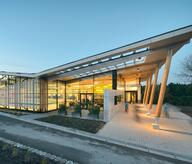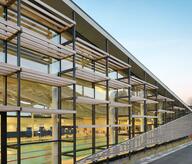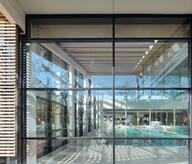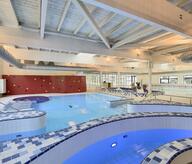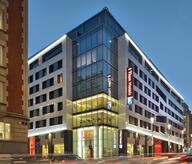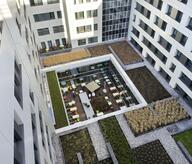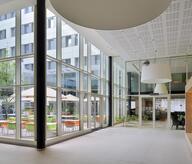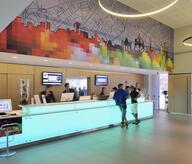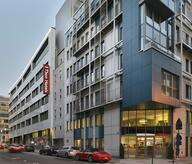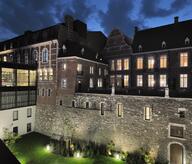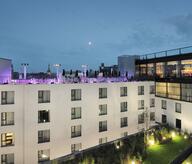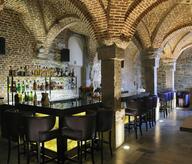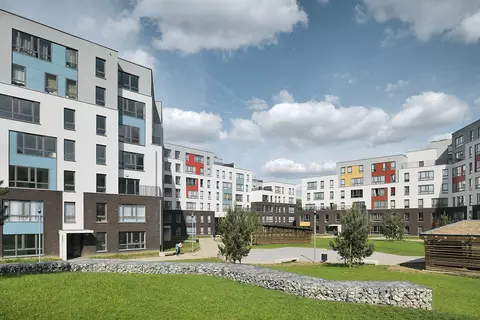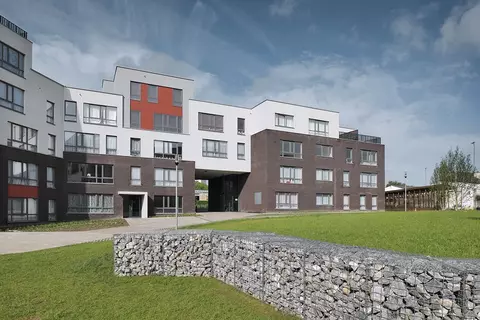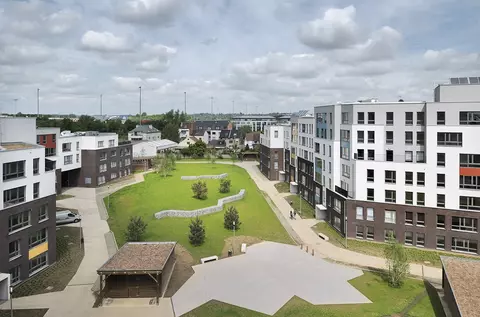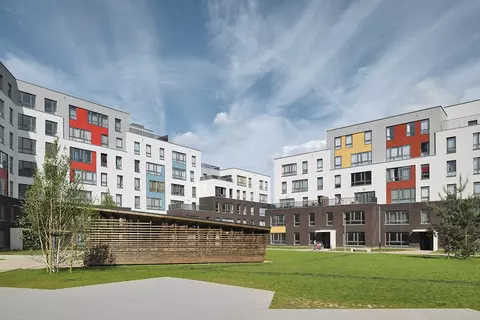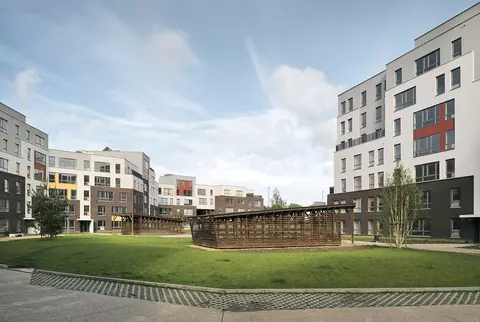The concept is based on an attractive inner pedestrian green space overlooked by the balconies and living spaces. Externally, the elevations are sheltering this space from external nuisances based on a detailed acoustical study, which formed part of our competition entry. Low energy consumption is targeted: double-flow ventilation, heavy thermal insulation, solar panels,...
- Typology
- Logements multiples
- Status
- Construit
- Year of delivery
- 2011
- Client
- S.L.R.B.
- Total budget
- 28.000.000 €
- Constructed area
- 24.000 m2
