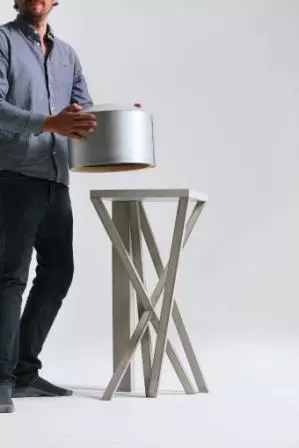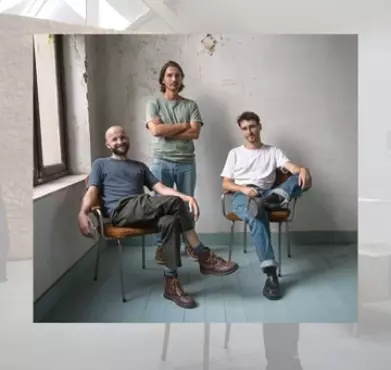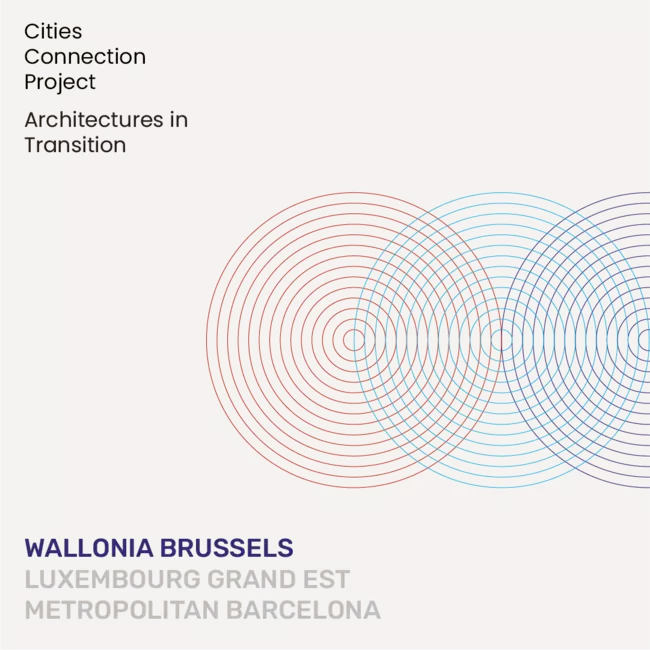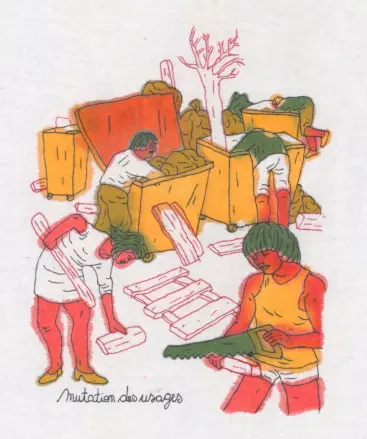- actionsDate de l'événement
09/11/2017 - 24/11/2017Published on 13/09/2017
V+ architecture documents on five projects: Exhibition in Stockholm
Image CopyrightMaxime DelvauxWallonia-Brussels Architectures will present the exhibition V+ architecture documents on five projects at the Faculty of Architecture of the KTH in Stockholm from November 9th till November 24th 2017. A lecture is organised on November 9th at 6 PM.
CopyrightMaxime DelvauxWallonia-Brussels Architectures will present the exhibition V+ architecture documents on five projects at the Faculty of Architecture of the KTH in Stockholm from November 9th till November 24th 2017. A lecture is organised on November 9th at 6 PM.This first monographic exhibition to be devoted to the architectural practice of Vers plus de bien-être has been co-produced by the A+ Architecture in Belgium, Bozar and the Wallonia-Brussels Federation. It focuses on five of their 2014-2015 projects. This exhibition concentrates on projects that are on the drawing board or in course of construction. Models, installations, plans, photographs, and videos highlight the key aspects of each project and reveal the practice's distinctive features, such as rethinking the requirements of a project, coming to terms with the existing context, and experimenting with the limits of the discipline of architecture. Bearing witness to the importance of collaborative work, V+ 2014-2015 also shows contributions by Simon Boudvin, Maxime Delvaux, Rotor, Loïc Vanderstichelen, and Jean-Paul Jacquet, among others. More than a retrospective, this exhibition takes you behind the scenes of major public projects.
An exhibition as a tool for reflection
By concentrating on ongoing projects from 2014–2015, the exhibition seeks to serve as an instrument of reflection for the ongoing practice within the firm. The projects realized for the exhibition have therefore ideally the dual status of exhibition objects and actual tools for the project. This makes it possible to combine the production of the project and its ulterior communication, and to produce an exhibition that is not a sublimation of, but a critical incursion into, the realization of the architectural project.
The five projects presented are
- Mode and Design Center (MAD), Brussels- Water tower, Ghlin- Phénix 5, film and image centre, Charleroi- Folklore Museum, Mouscron- Fine Arts Museum, VerviersThe catalogue of the exhibition is entitled ‘V+ architecture documents on five projects'. It will be presented at the Konst-ig bookshop on November 8th at 6PM.
Curatorial team
Curator: Sophie Dars and Carlo Menon
Architect in charge of the exhibition: Sara Cremer (V+)
Guests: Simon Boudvin, Pierre Chabard, Maxime Delvaux, Sonia Dermience, Marcel Jaradin, Rotor, Trans Architectuur, Loïc Vanderstichelen & Jean-Paul Jacquet
Graphic design: Überknackig
An initiative of A+ Architecture in Belgium andBozar, with the support ofWallonia-Brussels Federation, Architecture unit.Congratulations to V+ winner of the European Prize for contemporary architecture 2017 – the Mies van der Rohe Award in the category “Emerging Project Architect" for the Award at the Navez Social Housing Complex in Schaerbeek designed in association with MSA as part of the redevelopment contract (“Contrat de quartier”) for the Navez-Portaels district in Brussels.
- actionsDate de l'événement
5/12/2024Published on 28/10/2024
-
A vos agendas ! Cities Connection Project #7 à Bruxelles
Nous avons le plaisir de vous convier au vernissage de l’exposition Cities Connection Project qui aura lieu le 5 décembre 2024 à 20h30 à la Faculté d [...]
- actionsDate de l'événement
20 - 30/11/2024Published on 28/10/2024
-
Inventaires#4 à Paris
Nous avons le plaisir de vous inviter à la présentation de l'ouvrage Architectures Wallonie-Bruxelles Inventaires #4, Vers une démarche architecturale [...]




