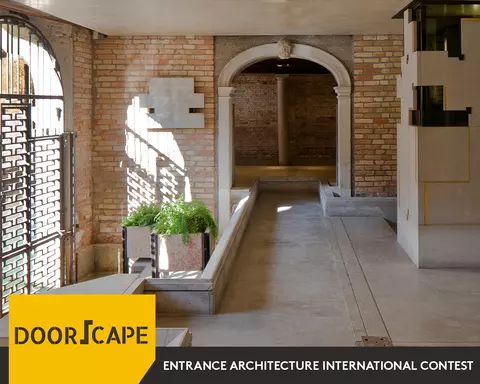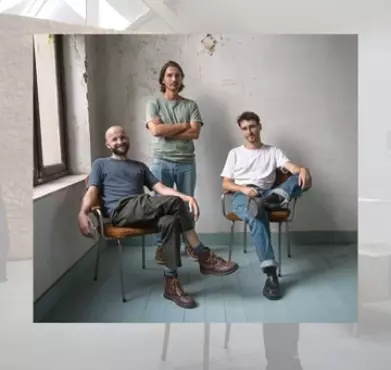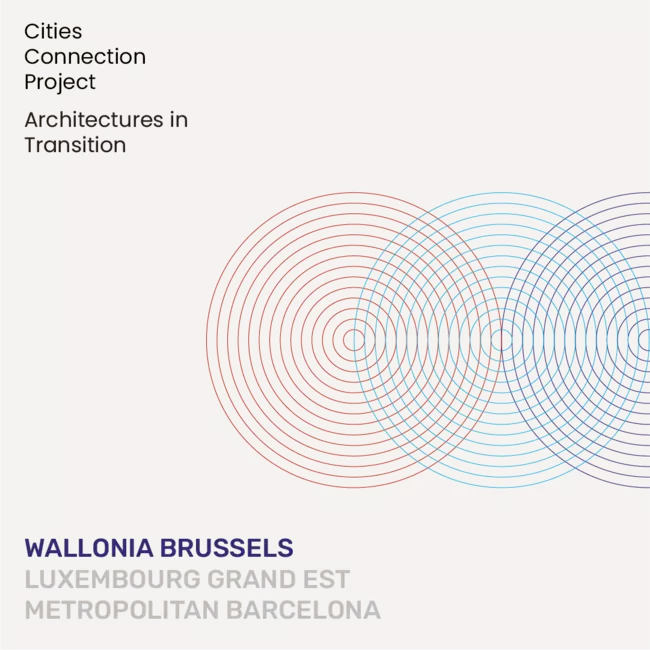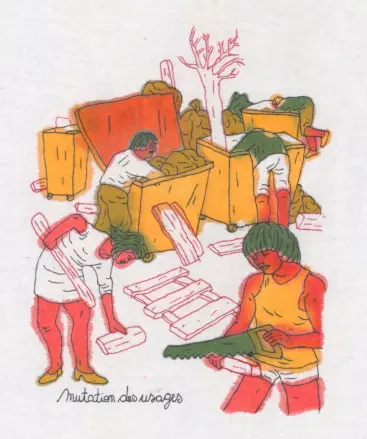- competitions
Publié le 15/12/2022
DOORSCAPE – ENTRANCE ARCHITECTURE INTERNATIONAL CONTEST
Image
The DoorScape contest, for which it is possible to register until January 15, 2023, on the website www.doorscape.eu, is the outcome from a long consideration on the architectural space of the entrance in its many meanings, functions and connections. Often, this area is the same one in which the threshold plays a key role, both in creating a passageway and in protecting the environment to which this area leads. This consideration refers to a space that involves different domains, takes on different roles, draws from the sphere of functions, and includes stories of symbols. For this first edition, conceived by Oikos Venezia together with the Querini Stampalia Foundation in Venice, participants are requested to deal with these themes.
The requested project has to consider an entrance space capable of expressing the dialogue between the function of access to a place, in its different cultural, functional and formal aspects, and that of protection of the accessed environment.
The winner will be awarded with a prize in money worth 10,000.00 € and the project will be exhibited, together with the other finalists, in the area created by Carlo Scarpa at the Querini Stampalia Foundation during 2023, on the occasion of the 18th International Architecture Exhibition of La Biennale that takes place in Venice.
The contest was conceived joining the efforts of the two promoters. Oikos Venezia is a company with decades of experience in the relationship with architectural culture and has always paid great attention to multidisciplinarity, considered a source of nourishment and growth. On the other hand, the Querini Stampalia Foundation with OpificioQuerini, the innovative corporate membership project started in 2020, enters into a relationship with companies and works with them on projects for the creation of a new and common vision of the future. To date there are nine partnering companies, including Oikos Venezia itself, and one ambassador, the Firm AMDL Circle, led by Michele De Lucchi.
The jury
The participants works will be evaluated and receive an award upon decision by an international jury of top experts in the field. High-profile professionals from several fields, as the contest requires.
The jury is chaired by Michele De Lucchi & AMDL Circle: a professional and an architectural firm embodying the idea of contamination of knowledge.
The other members of the jury: Donatella Calabi, urban historian; Alessandra Chemollo photographer; Emanuele Coccia philosopher; Luciano Giubbilei landscape and garden designer; and Eugenia Morpurgo researcher designer. Having the possibility to rely on the presence of professionals who ponder the spaces in a complementary way, the jury reflects the character of the entire initiative and the criteria for the project selection. The content of each contest project, besides demonstrating the appropriate technical skills, should not overlook the cultural aim that the entire operation pursues, as well as the specializations of the different members of the jury.
The exhibit
The award consists in the realization of a model of the entrance architecture of the winning project and in its exhibition, together with the best ten finalist projects, within the framework of an exhibit set up in the spaces of the area designed by Carlo Scarpa of the Querini Stampalia Foundation for the entire duration of the 18th International Architecture Exhibition of La Biennale of Venice in 2023.
The exhibit was strongly supported to show the outcome of this initiative and offer an opportunity to spread the culture of architecture, strengthened by the collaboration between the Foundation itself and the business world, led by Oikos Venezia, followed by Adler, Iseo, and Laminam, as partners. The exhibition space was a natural consequence of the fact that the Querini Stampalia Foundation hosts several initiatives at international level, as well as of the fact that the area designed by Carlo Scarpa is suitable by its very nature to an in-depth examination of the concepts of space, entrance and threshold.
- actionsDate de l'événement
5/12/2024Publié le 28/10/2024
-
A vos agendas ! Cities Connection Project #7 à Bruxelles
Nous avons le plaisir de vous convier au vernissage de l’exposition Cities Connection Project qui aura lieu le 5 décembre 2024 à 20h30 à la Faculté d [...]
- actionsDate de l'événement
20 - 30/11/2024Publié le 28/10/2024
-
Inventaires#4 à Paris
Nous avons le plaisir de vous inviter à la présentation de l'ouvrage Architectures Wallonie-Bruxelles Inventaires #4, Vers une démarche architecturale [...]




