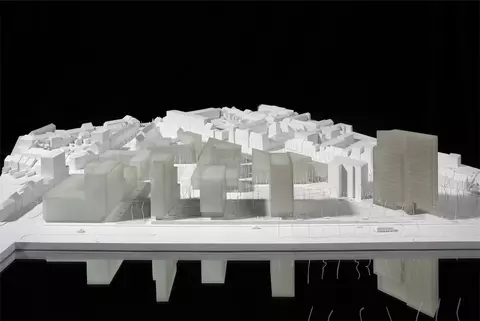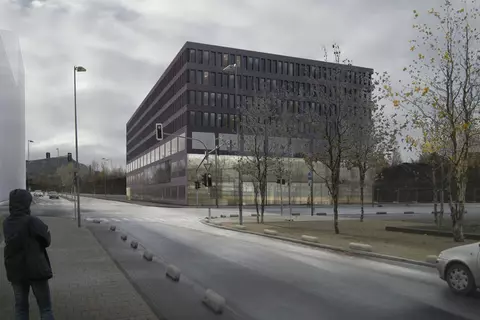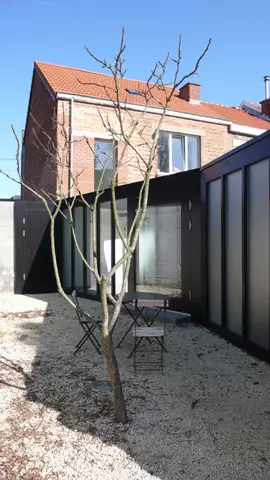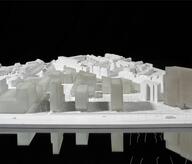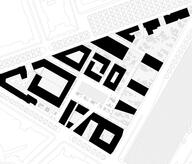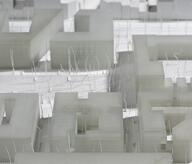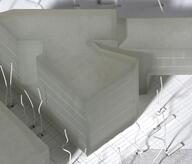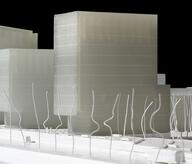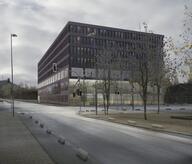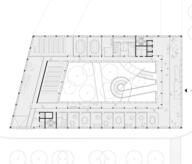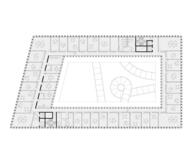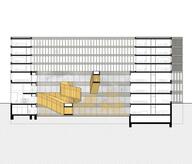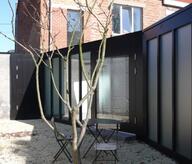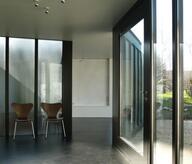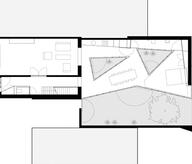- Architects
ANORAK
- Description
- Anorak was founded in 2004 by Cécile Chanvillard, Cédric Libert et Vincent Piroux around common ambitions and architectural interests. The practice works on projects varying from 17 m² pieces of furniture to 100 000 m² urban structure.
The firm is based in Brussels. It has successively occupied workspaces of a public nature : a shopwindow inside a derelict shopping center, a workshop in a collective center for business & art development and nowadays a converted office building, emblematic icon of the modernist spirit in the 60's. This deliberate settlement in the heart of the urban field testify their interest in being positioned and operating within the public space.
Anorak produces architecture within several contexts simultaneously – conceptual, programmatic, social, historical, urban, landscaped, or geographical contexts.The diversity of contexts feeds a continuous process of thought regarding modalities of both an intellectual organization of the project and a sensorial experience of space itself.
To practise architecture is the act of materialising a statment by means of a specific spatial articulation. Anorak singularizes strong spatial proposals that engage speculative and practical stakes, extending fonctionnalities to the domain of architectural experience. The projects are envisaged as the narration of contextual, programmatic and imaginary conditions. - Creation
- 2004
- Associates
- Cécile Chanvillard
Cédric Libert
Vincent Piroux - Awards
- University campus and buildings, Geneva, Switzerland / competition 2009 / mention
Client : Fondation de la Cité universitaire de Genève
Team : Bureau Bas Smets, landscape / Conti & Associés Ingénieurs sa, technical engineering and environnement
Engineering Faculty of the Luxemburg university, Esch-sur Alzette, Luxemburg / competition 2008 / 1st prize
Client: le Fonds Belval
Team : mlzd architekten (competition) / Bureau d’étude Greisch, structural engineering / Jean Schmit Engineering, technical engineering / van Santen & associés, facade / R. Kops, quantity surveyor
Urban design for the site of the old Bavière clinic, Liège, Belgium / competition 2005 / 1st prize
Client : Ville de Liège
Team : DMT architecten / Poponcini Lootens Ir Architecten / Michel Desvignes Paysagiste Dplg / Himmos, projectontwikkeling - Publications
- Publications
- face b, number 3 – Back to Basics / projects et texts from Sou Fujimoto, Anorak, Jean-Christophe Quinton, Office KGDVS, Thomas Raynaud - Building Building / edition face b, 2010 / ISBN 978-2-9534750-1-2
WestArch, exhibition catalogue / Ludwig Forum edition, Germany, 2010 / ISBN 978-3-86859-079-1
Collection d’Architectures / A16 edition – CWB, Brussels/Paris, 2007 / ISBN 9789081083652
Belgium New Architecture 4 / Prisme edition, Brussels, 2007 / ISBN 2-930451-04-1
HISE revija arhitektura slovenija, issue n° 42, 2007 / « Svoboda bivanja » article sur Yserloft par Anja Planiscek
A+ revue d’architecture belge, n° 205, 2007 / « Liège s’éveille »
A+ revue d’architecture belge, n° 202, 2007 / « Concours AML - 6 propositions »
rue de Flandre 121
1000 Bruxelles
Belgium
Newsletter
subscribe
Concept & Design : Salutpublic | Développement : Bien à vous

