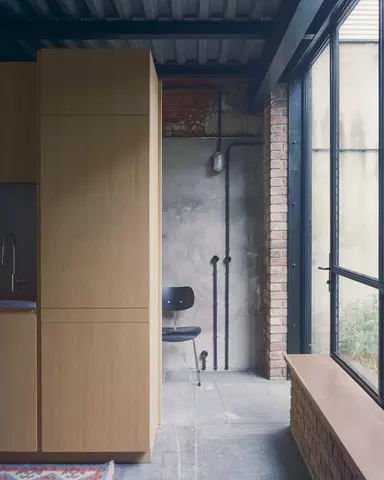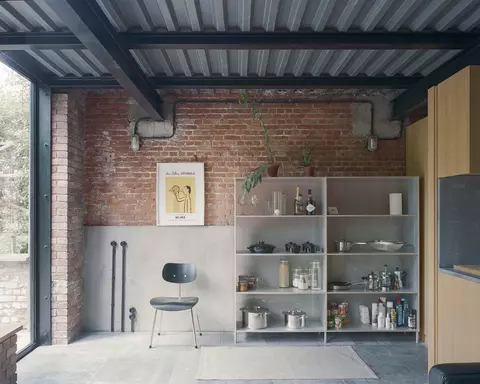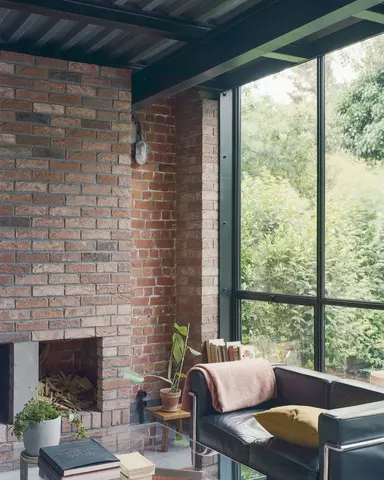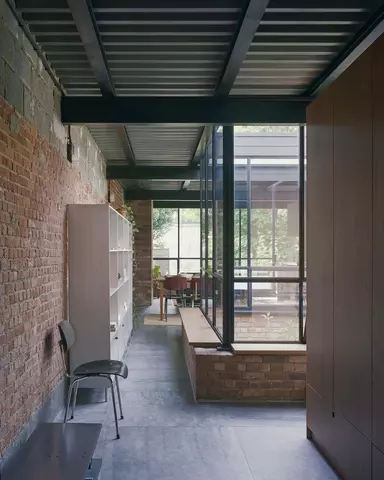A patio is created in the center of the main room to bring light into the new bedroom and living space. The project follows a completely open plan articulated around the patio - resolving the space problem inherent to such a proposal. The south facing facade is completely opened towards the existing garden and back building. The project follows a strict 100cm square module except for the existing five supporting steel beams. The materials are left exposed as much as possible. The main materials used are: steel for the structure and windows; brick for the walls and retaining walls, Belgian blue stone for the flooring, oak for the kitchen block and doors, and walnut for the windows sills and main bedroom wardrobe. The project explores the following four topics: Structure as an architectural factor; Space as an architectural problem; Proportion as a means of architectural expression; The expression value of materials.
- Typology
- Maisons privées
- Status
- Construit
- Year of conception
- 2021
- Year of delivery
- 2023
- Client
- Privé
- Constructed area
- 110 m2












