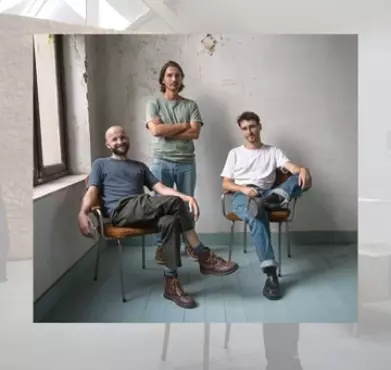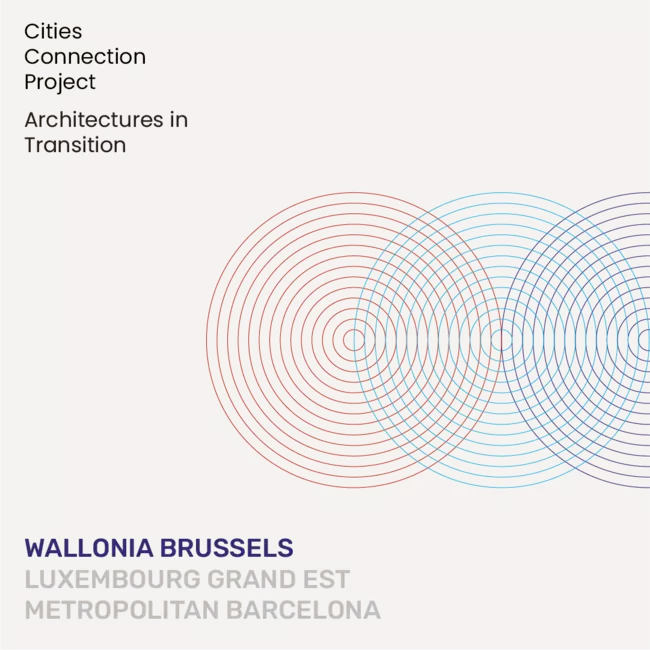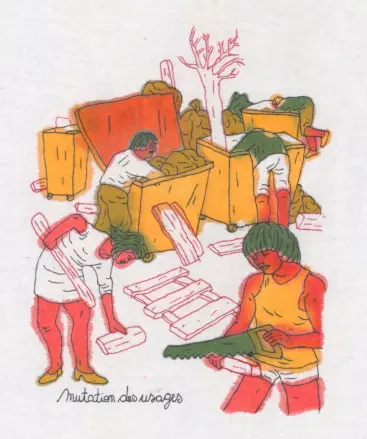- actionsDate de l'événement
October 13 - December 12Site Internet
Published on 12/10/2012
WBA at Design Biennal of Istanbul 2012
Image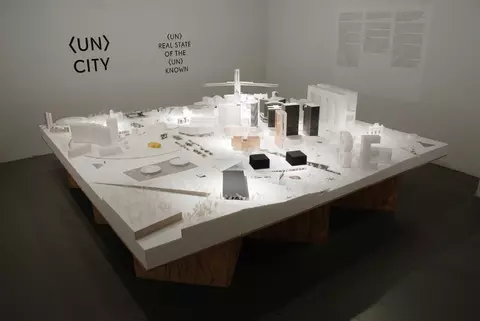 CopyrightDelphine MathyWBA is organising a focus on our architects in Istanbul as part of the first Istanbul Design Biennial 2012. In view of this, WBA has appointed a curator, Cédric Libert and an expert based in Istanbul, Sinan Logie.
CopyrightDelphine MathyWBA is organising a focus on our architects in Istanbul as part of the first Istanbul Design Biennial 2012. In view of this, WBA has appointed a curator, Cédric Libert and an expert based in Istanbul, Sinan Logie.
These two Belgian architects are working together to prepare our project (Un)City – (Un)Real State of the (Un)Known, hinged around an exhibition and a publication presented between the 13th of October and the 12th of December 2012 at the section MUSIBET, in the Istanbul Modern Museum, followed by a series of lectures to foster exchanges between Belgian and Turkish architects and, in 2013, by workshops organised for students from universities in Istanbul and Belgium.THE PROJECTThe project lays down the city as a subject of thought and talk ; the city adressed through its constituting multiple realities, the city perceived as heritage as well as project-in-becoming, the city envisaged by superposition, interweaving and sedimentation of singular layers. Proceeding from both a concise and vast interrogation – the environment in its very architectural meaning – it is first about trying to grasp the complexities of mecanisms that shape towns and metropolis. Hazards of history and successive episodes sometimes brought up comprehensive approach or locally emerging claims. It is the gathering of all these historical and morphological layers that constitute the city as we know it today. Likewise it is resulting from a series of antagonistic if not contradictory decisions. There lies its terrifying beauty. This roughly defined idea of the city then suggest an open apparatus – a common ground for prospection and negotiation – that allows for fields of investigation and new research as well as the recognition of historically inherited territories. It is a playground, an experimentation area and a mental territory that is interesting to understand as a whole but important to recognize in a logic of differentiations. In the background of this deliberatelly wide-open conceptuel approach are obviously hidden Brussels and Istanbul. The two cities are evoked through their intinsic components, in a subtil dialogue rather than a direct comparison.AN EXHIBITIONA large model (4m x 4m) gathers 100 Projects for Brussels. As a proposal between fact and fiction, it assembles a collection of emblematic buildings and urban situations found in the city of Brussels. Freely inspired by Piranesi’s Campo Marzio, the model is constructed from situations that existed, exist or could have existed. Shaped as an imaginary territory, it brings together past, present and prospective projects: the Brussel’s Palace of Justice, the Cinquantenaire Monument, Victor Horta’s Maison du Peuple, le Pavillon du Bonheur designed by architects V+, The National Theatre, an utopian project of Luc Deleu and Glaverbel headquarter in La Hulpe, among others. A sort of architectural short story, implemented from distinct elements – each one engaging a prototype for the city. Reconfiguring differently all these projects on the model implies a doublefold new approach of the so-called urban reality : on the one hand, it is about carefully recognizing the void between the architectural objects – a space between volumes – while on the other hand exploring the idea that each one of us as individual establishes its own experience of the city – a personnal and unique cartography, if not an intimate mythology. The model was conceived in collaboration with and realized by WRKSHP Collectif & Paul Mouchet, with great support from Ignacio Plaza and help from Pauline Danhaive, Pacome Godinot, Iman Homa, Nora Kasa-Vubu, Deborah Levy, Lo Matar, Quentin Velghe and Antoine Wang.The photographic work of the "3 Cities" triptych - which has already been presented at the Bozar in Brussels - developed by Adrien Verschuere - Baukunst is an independent study that reveals and makes explicit the construction of cities in successive strata. The three large light boxes are arranged either side of the model, facing outwards. They have a strong visual impact as part of the overall MUSIBET exhibition.
A PUBLICATION
The publication designed by Salutpublic presents, on the one hand, the 100 projects for the model - a photo/drawing and a short text that puts the project into its Brussels context. The aim in doing so is to pull out the individual drawers of the story, to take out projects and consider them as unique specimens, although they come from a species that is more widespread in the city. On the other hand, a long interview focuses on the challenges and changes of the contemporary metropolis, as well as the complex mechanisms that shape it. The interview brings together around Edgar Morin (sociologist, Paris), whose powerful intelligence will serve as a filter or thread, the following practitioners: Olivier Bastin (architect and teacher, Bouwmeester - Master Architect of the Brussels Capital Region), Djamel Klouche (architect-urban planner and teacher - AUC, Paris) and Cédric Libert (architect and teacher, curator of the exhibition). An addendum to the original publication, is planned later, in order to keep a record of the day of conferences/discussions that will take place.The aim of these discussion days is to examine the process of transformation of the city in relation to the notion of separate strata and by comparing several attitudes towards current metropolitan issues. Brussels' urban form consists of a series of projects – whose readability in the current plan varies from one case to another – resulting from visions for the city that were rolled out over time. We can see that recent years have mainly seen the emergence of two movements: one is linked to the question of the city governed by its layout and the understanding of elements that can be “objectivised” - urban forms on a grand scale, while the other is geared more towards a conception of the city that puts the emphasis on local amenities and public uses - a participatory approach. The aim is to cover every angle of the debate. It may be futile to continue to oppose these two visions exclusively from one another while it may however be useful to address urban issues through the use of contrasting conceptual tools. As part of the idea of tackling urban issues through divergent or even opposing strategies (top-down vs. bottom-up), the floor is given to a series of players who, in Brussels or Istanbul, recently participated in the debate on the city and produce, each in their own way, a project for the city.
The days will be broken down into 3 themes:* Governance – Olivier Bastin (Master Architect of the Brussels Capital Region, Founder of L'Escaut), Asu Aksoy (co-curator of the Rotterdam Biennial, test-site Istanbul) and Dr. Serif Sayin (Expert in Public Administration, Istanbul)* Urban forms on a large scale – Bas Smets (Bureau Bas Smets, landscape architect and ISACF La Cambre, Brussels), Bertrand Terlinden (ISACF La Cambre, Brussels), Nicolas Firket (NFA, Brussels) and Dr Eda Yücesoy (Istanbul Sehir Universitesi, Istanbul)* The participative approach – Thierry Decuypere (V+, Brussels), Pierre Blondel (Pierre Blondel Architectes, Brussels), François Schreuer (urbAgora, Liege) and Korhan Gumus (Istanbul European Capital of Culture 2010, Istanbul).Organized with the collaboration of: the Architecture unit of the Wallonia-Brussels Federation and the Cultural service of Wallonia-Brussels International.Image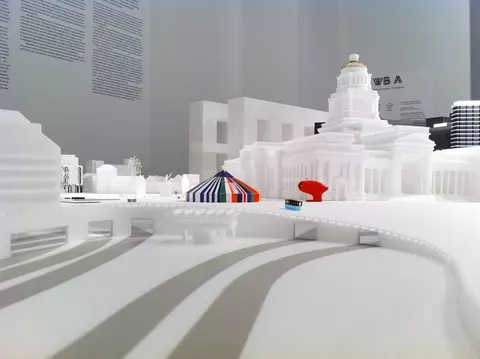 CopyrightDelphine Mathy
CopyrightDelphine Mathy
- actionsDate de l'événement
5/12/2024Published on 28/10/2024
-
A vos agendas ! Cities Connection Project #7 à Bruxelles
Nous avons le plaisir de vous convier au vernissage de l’exposition Cities Connection Project qui aura lieu le 5 décembre 2024 à 20h30 à la Faculté d [...]
- actionsDate de l'événement
20 - 30/11/2024Published on 28/10/2024
-
Inventaires#4 à Paris
Nous avons le plaisir de vous inviter à la présentation de l'ouvrage Architectures Wallonie-Bruxelles Inventaires #4, Vers une démarche architecturale [...]

