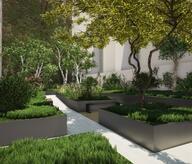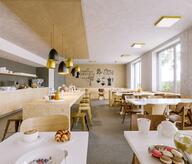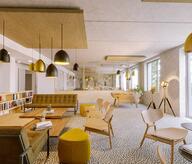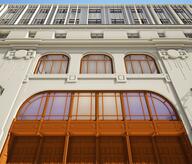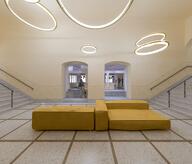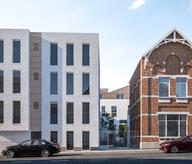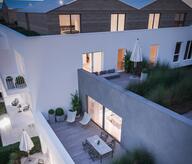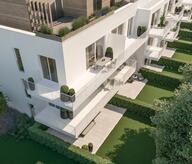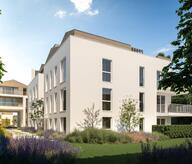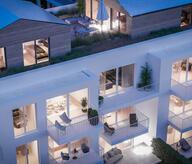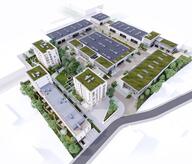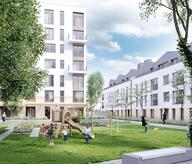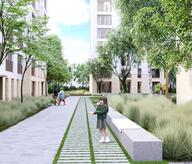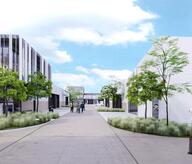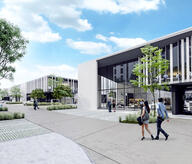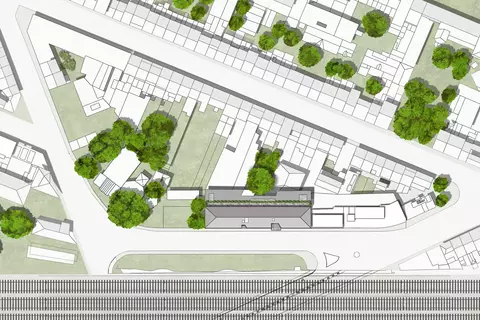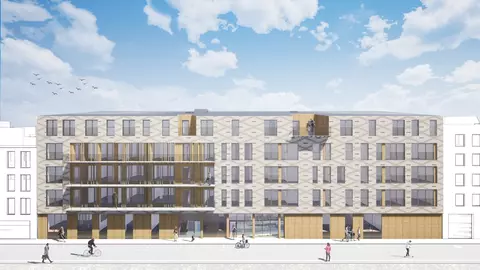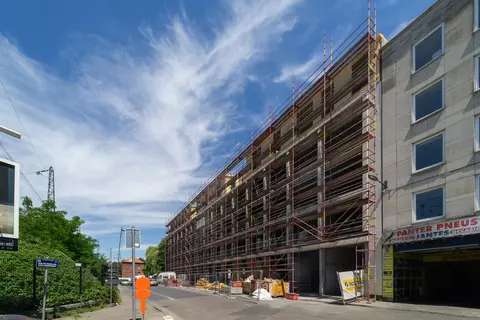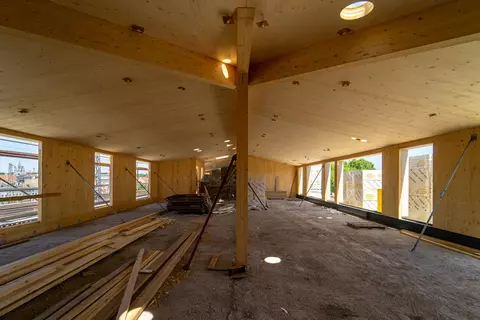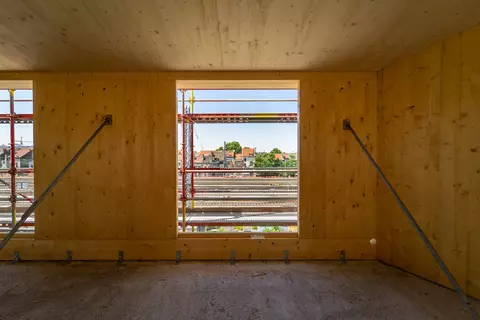Our Pavillon project upcycles a former office building into a mixed-used ensemble comprising 41 affordable apartments and a daycare facility. The project was commissioned by Inclusio, a socially engaged private investor focused on bringing a response to the affordable housing crisis in Belgium as well as to the shortage of some local public services. The edifice was built in the sixties. Though its skin and most of its mechanical systems are completely obsolete in regard of today’s climate emergencies, its structure is sound and its underground parking still perfectly functional for new occupants as well as other users in the neighbourhood. Keeping the structure was an immediate obvious choice both environmentally and economically. But it also raised significant technical and architectural challenges. A light timber-framed floor is created on the roof of the existing structure. It enables the provision of the additional apartments while participating in the redefinition of the architectural expression of the building. The added floor alters the perception of the elongated façade whose original proportions felt inappropriate for a residential function. Removal of the existing interior fittings was completed in collaboration with Retrieval, a local demolition company specialising in selective deconstruction, reuse and recycling of construction systems and materials.
- Typology
- Logements multiples
- Status
- En construction
- Year of conception
- 2018
- Year of delivery
- 2020
- Client
- Inclusio
- Constructed area
- 3.800 m2
