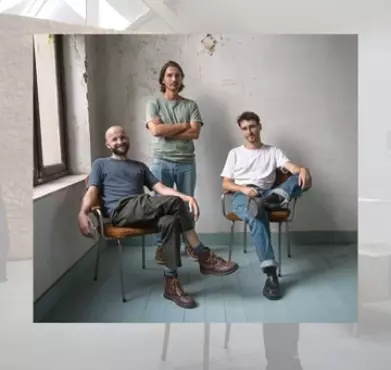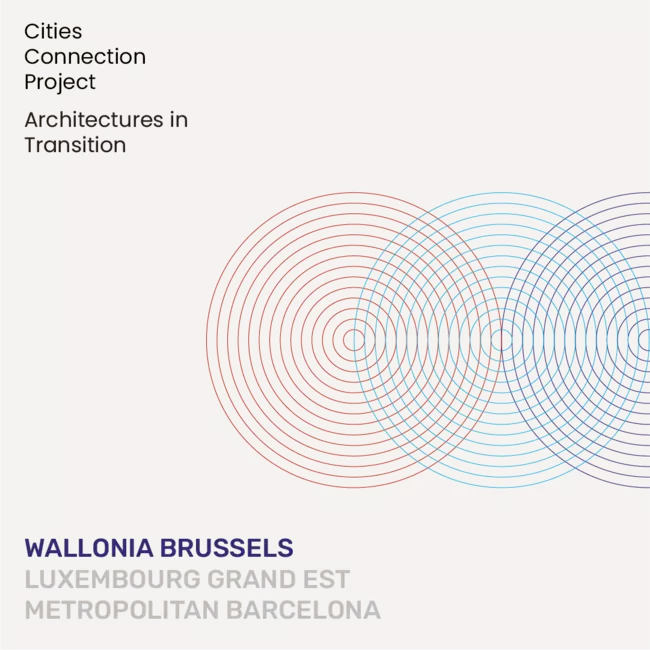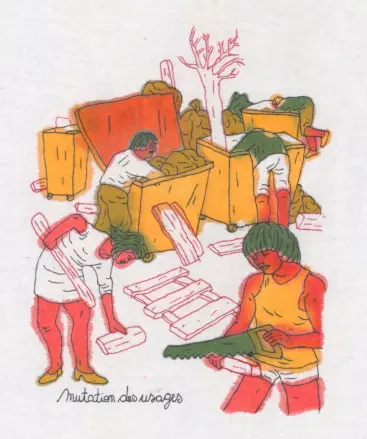- exposDate de l'événement
10/2013 - 05/2017Published on 21/06/2020
(Un)City
Image CopyrightWBA
CopyrightWBACurator
Cédric Libert
Team
Model design WRKSHP Collectif & Paul Mouchet, with the precious support of modeler Ignacio Plaza and the occasional help of Pauline Danhaive, Pacome Godinot, Iman Homa, Nora Kasa-Vubu, Deborah Levy, Lo Matar, Quentin Velghe and Antoine Wang.
About/Content
(Un)City – (Un)Real State of the (Un)Knownlays down the city as a subject of thought and talk; the city adressed through its constituting multiple realities, the city perceived as heritage as well as project-in-becoming, the city envisaged by superposition, interweaving and sedimentation of singular layers.
The proposal brings together 100 architectural projects. As a proposal between fact and fiction, it assembles a collection of emblematic buildings and urban situations found in the city of Brussels, commented in a book and congregated on a large 4 m x 4 m model. The model is constructed from situations that existed, exist or could have existed. Shaped as an imaginary territory, it brings together past, present and prospective projects: Brussels' Palace of Justice, the Cinquantenaire Monument, Victor Horta's Maison du Peuple, the Pavillon du Bonheur designed by architects V+, the National Theatre, an utopian project by Luc Deleu and the Glaverbel headquarter in La Hulpe, among others. In short, a brief history of architecture illustrated by different elements, each constituting a 'prototype' for the city. In doing so, it pulls open the drawers of history, takes out the projects and observes them as a unique specimen, even though they belong to a species that is more widespread in the city.
By proposing analternative reconfiguration of these projects on the model, the aim, on the one hand, is to put the focus on the void between the architectures built - the space between the laid out volumes – revealing as it does the existence of new relationships between the elements, and, on the other hand, to explore the idea that everyone builds their own experience of the city - a sensitive, personal and unique cartography, even an intimate mythology.
Office and projects
AgwA, a practice., Architectes associés, Baukunst, Georges-Eric Lantair, JDS, Label architecture, Ledroit-Pierret-Polet, L'Escaut, Lhoas & Lhoas, Nicolas Firket – NFA, Pierre Blondel, Pierre Hebbelinck, Rotor, vers + de bien-être V+, Vanden Eeckhoudt Creyf…
Catalogue
The publication designed by Salutpublic presents, on the one hand, the 100 projects for the model - a photo/drawing and a short text that puts the project into its Brussels context. The aim in doing so is to pull out the individual drawers of the story, to take out projects and consider them as unique specimens, although they come from a species that is more widespread in the city. On the other hand, a long interview focuses on the challenges and changes of the contemporary metropolis, as well as the complex mechanisms that shape it. The interview brings together around Edgar Morin (sociologist, Paris), whose powerful intelligence will serve as a filter or thread, the following practitioners: Olivier Bastin (architect and teacher, Bouwmeester - Master Architect of the Brussels Capital Region), Djamel Klouche (architect-urban planner and teacher - AUC, Paris) and Cédric Libert (architect and teacher, curator of the exhibition). An addendum to the original publication, is planned later, in order to keep a record of the day of conferences/discussions that will take place.
Technical information
A large model(4m x 4m)gathers 100 Projects for Brussels. As a proposal between fact and fiction, it assembles a collection of emblematic buildings and urban situations found in the city of Brussels. Freely inspired by Piranesi’s Campo Marzio, the model is constructed from situations that existed, exist or could have existed. Shaped as an imaginary territory, it brings together past, present and prospective projects: the Brussel’s Palace of Justice, the Cinquantenaire Monument, Victor Horta’s Maison du Peuple,le Pavillon du Bonheur designed by architects V+, The National Theatre, an utopian project of Luc Deleu and Glaverbel headquarter in La Hulpe, among others. A sort of architectural short story, implemented from distinct elements – each one engaging a prototype for the city.
Itinerary
- Istanbul from October 13 till December 12, 2012 at the Design Biennale
- Paris from 4 November till 8 December 2013 at the Pavillon de l'Arsenal
- Brussels from 24 March till 21 May 2017 in Les Halles-Saint-Gery
Image
- actionsDate de l'événement
5/12/2024Published on 28/10/2024
-
A vos agendas ! Cities Connection Project #7 à Bruxelles
Nous avons le plaisir de vous convier au vernissage de l’exposition Cities Connection Project qui aura lieu le 5 décembre 2024 à 20h30 à la Faculté d [...]
- actionsDate de l'événement
20 - 30/11/2024Published on 28/10/2024
-
Inventaires#4 à Paris
Nous avons le plaisir de vous inviter à la présentation de l'ouvrage Architectures Wallonie-Bruxelles Inventaires #4, Vers une démarche architecturale [...]




