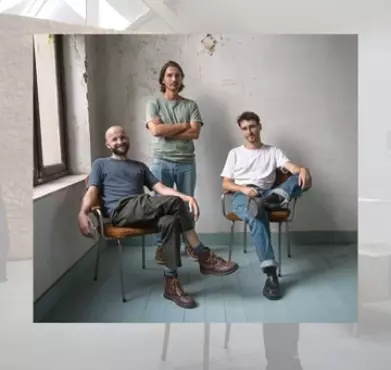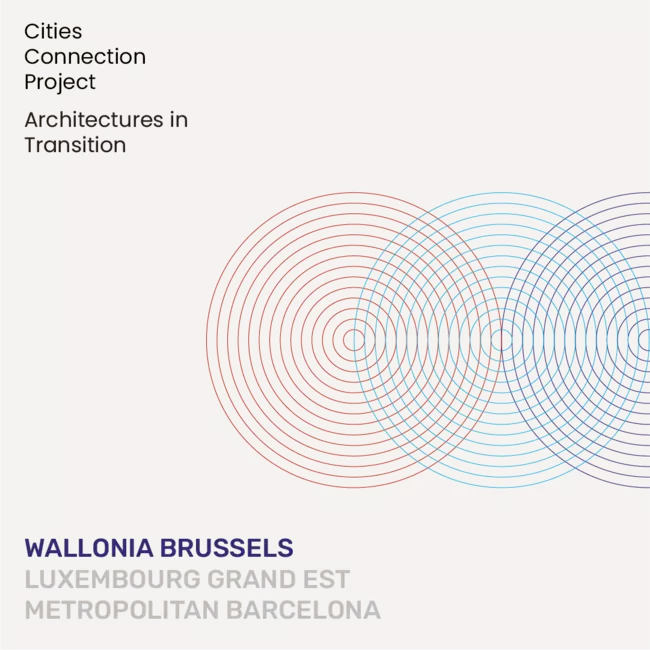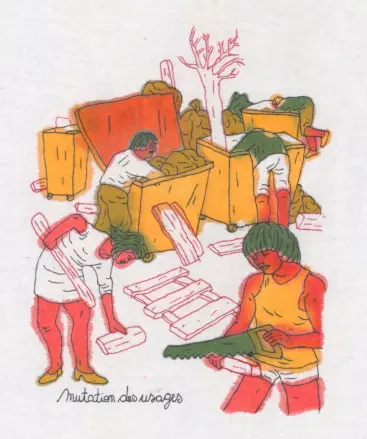- exposDate de l'événement
10/2017 - 01/2018Published on 24/06/2020
JEAN GLIBERT. PEINTRE EN BÂTIMENT
Image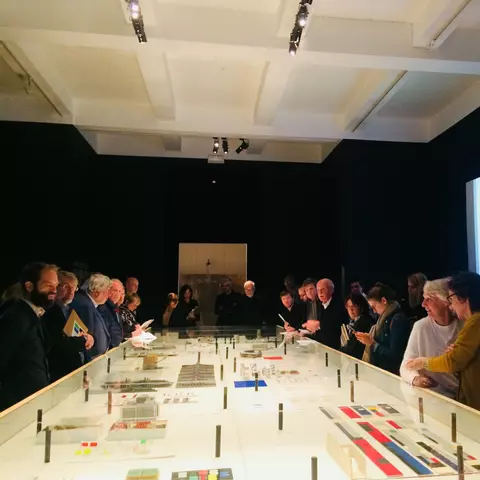 CopyrightWBA
CopyrightWBACurators
Emmanuel De Meulemeester, Michel De Visscher, Laurent Jacob and Jean Glibert
This exhibition is an initiative of Alda Greoli, Minister of Culture, produced by the Fédération Wallonie-Bruxelles (Administration générale de la Culture/Direction des Arts plastiques contemporains / Cellule architecture).
About/Content
Since the end of the 1960s, the painter Jean Glibert (Brussels, 1938) has been working in a creative logic close to that of the architect. From the development of the projects to their reception, his work assumes the major characteristics. Like an architect, he intervenes on the constructive image of the environment. His works stage tractions, pushes, tensions, rhythms... Form and matter are not autonomous; colour is not thought of as a covering; light is much more than lighting: form, matter, colour and light always have a role in the organisation and the sensitive qualities of space.
JEAN GLIBERT. Peintre en bâtimentis more than a retrospective. Its designers have worked closely with the artist to define both the scenographic arrangements and also the plastic interventions that interact with the architecture of the Centre for Fine Arts (Bozar), designed by Victor Horta. The exhibition will also address the methodological work of Jean Glibert, illustrated by collections of objects and series of photographs that will be presented on this occasion.
Offices
architectesassoc. - Artau, Baumans-Deffet - Canevas - Dethier Architecture - Atelier De Visscher & Vincentelli - Bureau Greisch - Pierre Hebbelinck - etc.
Catalogue
All seven publications present practices or intervention projects by Jean Glibert in architecture and/or the public space. They were published as part of the exhibition “Jean Glibert. Peintre en bâtiment" presented at Bozar in Brussels in autumn 2017 and are sold individually or in a box.
N° 1 - 530 PHOTOGRAPHS
N° 2 - METRO MERODE
N° 3 – BAM
N° 4 – BELMONT COURT
N° 5 – PALAIS DES BEAUX-ARTS
N° 6 – OEUVRES DANS L’ESPACE PUBLIC
N° 7 – TABLEAUX D’ARCHITECTURE
According to Raymond Balau: "Jean Glibert (°1938) is a Belgian painter who has oriented his work towards architecture and urban spaces since 1969. His vocabulary of solid colours distributed in two or three-dimensional geometric patterns has enabled him to work in symbiosis with architects and engineers, integrating himself into the design and production processes, sometimes responding to orders of the "1%" type, excluding several decades of personal exhibitions. Absent from the contemporary art circuits, some of his perennial works are nevertheless seen by millions of people, sometimes for decades. After 1997 and a resurgence of works on paper with exhibitions, there was a diversification of his interventions, often radical, in Brussels and Wallonia"
Technical information
1. The spaces
The exhibition presented in Bozar was divided into five parts: in situ interventions and four exhibition spaces (see Bozar plan)
- l’espace architecture (foyer 4: 128 m²)
- le métro (foyer 2a: 40 m²)
- espace collectes (foyer 3: 90 m²)
- peintures photographies recherches (foyer 2:78 m²) Total: 336 m²
For the presentation of the exhibition abroad, the scenography will be adapted to the venue and requires a minimum space of 280 m2
ESPACE Architecture
Black walls and floors.
A large table of 10 x 2.20 m made of pre-painted and pre-assembled standard doors.
Upper side closed with laminated glass.
2 large wall projections of + 250 x 400 cm (projectors not included in the exhibition material). Projections of about twenty projects and realisations related to the objects and drawings exhibited on the large table.
1 flat screen LCD 42 '' HD + multimedia player (not included in the exhibition material) to show short video clips of interviews with the artist, sponsors and users.
ESPACE métro
Wall hangings of original drawings from an intervention in the Brussels metro, one of which is 6 x 0.40 m under plexi.
ESPACE Collectes
10 galvanised metal shelves of 1.50 x 0.40 m and 1.70 m high, closed with Plexiglas panels, lit by 10 T5 strips suspended from the ceiling between the shelves. Arrangement of collections and miscellaneous objects.
2 42''HD LCD flat screens + multimedia player (not included in the exhibition material) to present short video capsules of projects and realisations in the public space.
ESPACE Peintures photographies recherches
A large easel of 6 x 1.2 m made up of 6 standard doors placed on 6 metal and galvanized mason's trestles. The drawings and research exhibited are covered with plexi covering for the entire surface of the easel.
1 42''HD LCD flat screen + multimedia player (not included in the exhibition material) to broadcast short video capsules of research projects, drawings and sequences shot in the artist's studio.
1 42''HD LCD flat screen + multimedia player and 3 headphones (not included in the exhibition material) allowing the broadcasting of an interview of the artist (50 minutes).
2. Communication
Existing visitor's guide to be adapted to the scenography.
Wall-mounted introduction panels in each space.
3. Lighting
The lighting needs to be adapted to the location.
4. Transportation requirements
The objects and models are packed in boxes: total + 3 m².
The exhibition material represents a total volume of +9 m².
Itinerary
Brussels from 27 October 2017 to 7 January 2018 at the Palace for Fine Arts - BOZAR
Image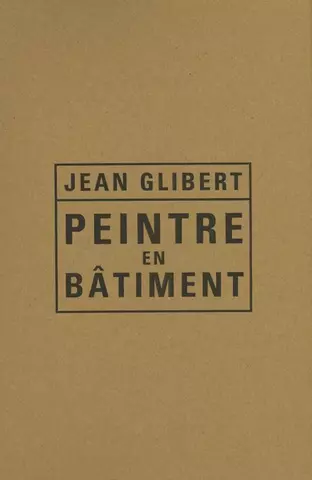
- actionsDate de l'événement
5/12/2024Published on 28/10/2024
-
A vos agendas ! Cities Connection Project #7 à Bruxelles
Nous avons le plaisir de vous convier au vernissage de l’exposition Cities Connection Project qui aura lieu le 5 décembre 2024 à 20h30 à la Faculté d [...]
- actionsDate de l'événement
20 - 30/11/2024Published on 28/10/2024
-
Inventaires#4 à Paris
Nous avons le plaisir de vous inviter à la présentation de l'ouvrage Architectures Wallonie-Bruxelles Inventaires #4, Vers une démarche architecturale [...]

