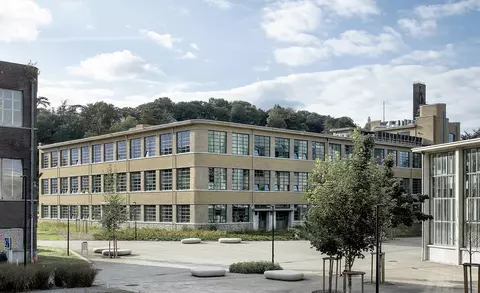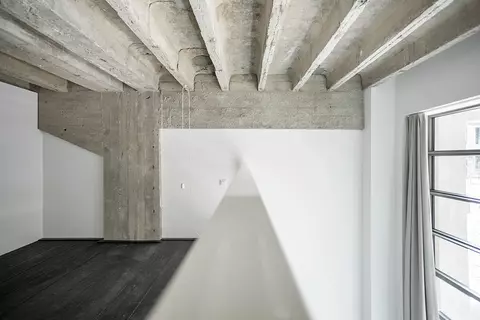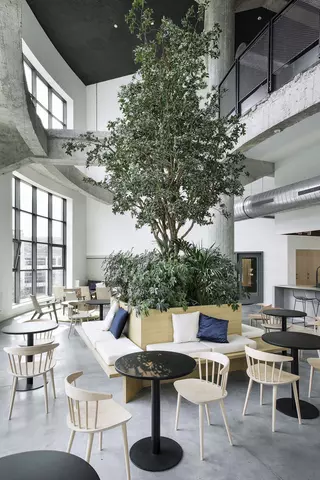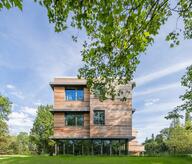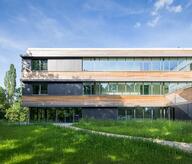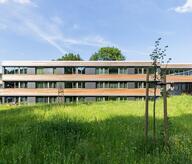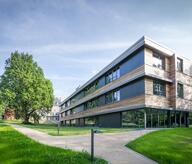- Project
ARC complex
- Architect
- Programme
- The renovation project of the former Val Benoit institute develops 232 housing units based on the co-living concept on 3 levels. The common areas are spread over 2 large areas. To the west, a projection room with a multifunction space, a wellness area with sauna and hammam and a lounge area as well as 2 meeting rooms. To the east, a gym and group classes, a kitchen with its shared dining room and a bar equipped with a "rooftop"
- Typology
- Logements multiples
- Status
- Construit
- Year of conception
- 2017
- Year of delivery
- 2021
- Client
- LIFE
- Total budget
- 12.500.000 €
- Constructed area
- 14.500 m2
Other projects
Other projects

