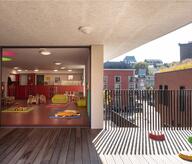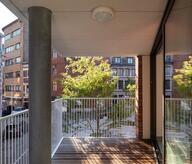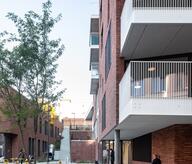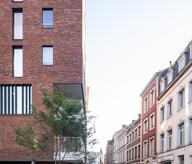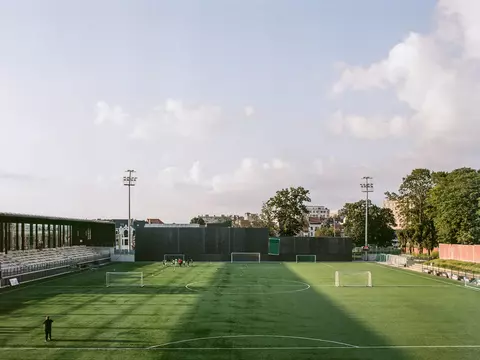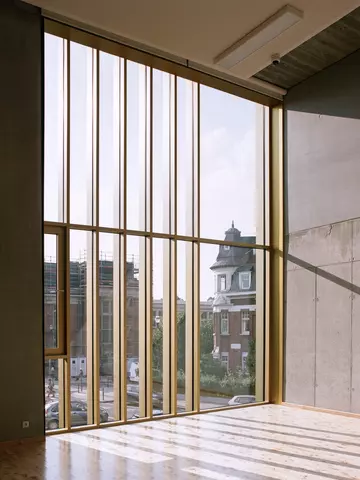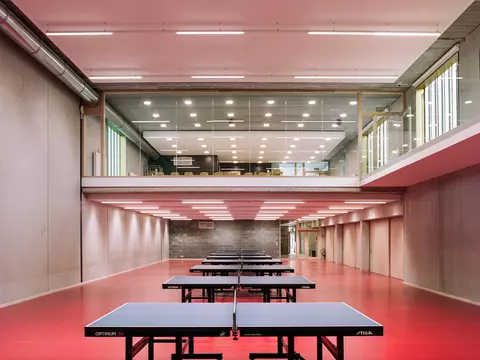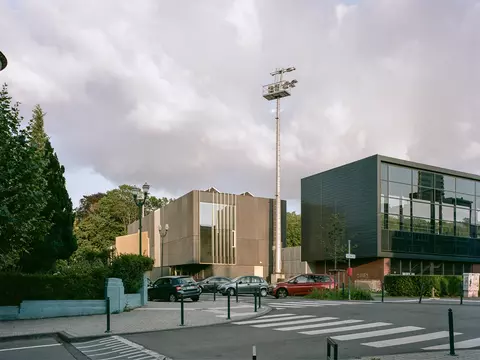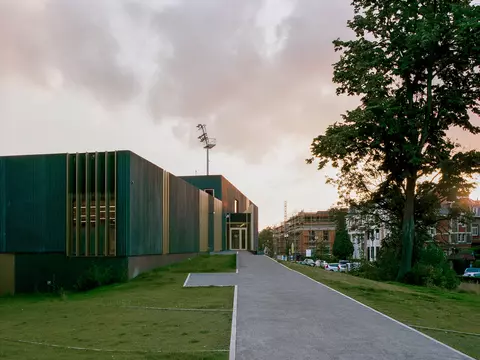- Project
Crossing
- Architect
AADD - Atelier d'Architecture Daniel Delgoffe
- Programme
- The infrastructure is located at the edge of Josaphat Park and includes a sports hall (table tennis), a multi-purpose area (gymnastics, conferences etc.) and the premises of the park maintenance service.
- About
- One of the main challenges is to establish the link between the residential area, the stadium and the listed park. The relief of the park is seen as an opportunity. A main entrance is located at the level of the playground and the outdoor field. It gives direct access to all the functions. A second area on Renand Street provides direct and functional access to the park's management staff and the table tennis room. Each function is directly and separately accessible. Rather than having a lower level like a cellar, we exploit its characteristics to install the table tennis room which requires opaque walls in the lower part. On the park level, the acoustically insulated cafeteria is located and offers a generous view of the sports hall. A "balcony" increases the potential for perception of the games area. This area allows for neutral and diffuse natural light to enter the play area. The proposed location allows for the concentrated practice of the sport discipline while maintaining the awareness of being somewhere... in Josaphat Park! The spatial characteristics of the space make it a multi-purpose space suitable for different activities.
- Typology
- Sport
- Status
- Construit
- Year of conception
- 2013
- Year of delivery
- 2021
- Client
- Commune de Schaerbeek
Avenue Ernest Renanlaan
1030 Schaerbeek
BelgiumMore information
AADD - Atelier d'Architecture Daniel DelgoffeOther projects
Other projects
- CINEtique and Léona Platel school2021Liège
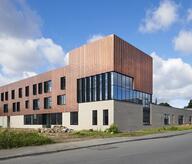
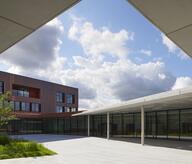
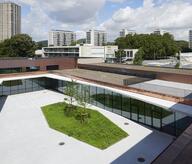
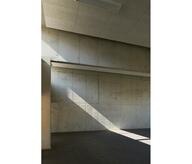
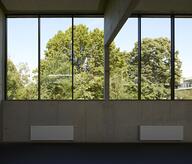
- CINEtique and Leona Platel school2021Liège
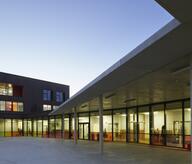
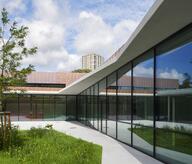
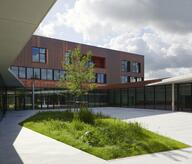
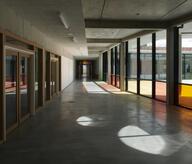
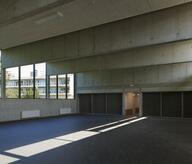
- Redevelopment of the IPPJ site in Fraipont2012 – 2021Fraipont
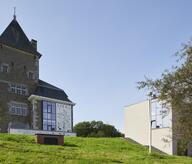
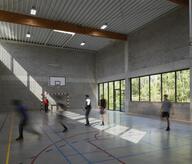
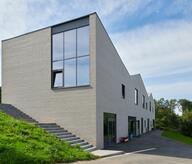
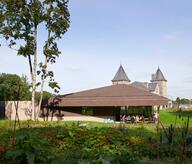
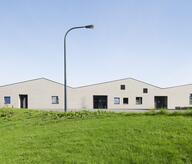
- Hocheporte2016 – 2021Liège

