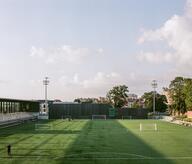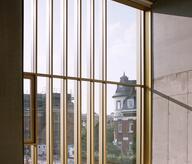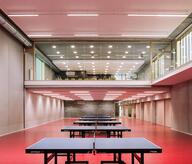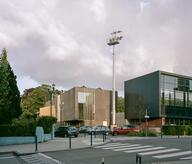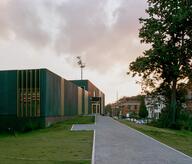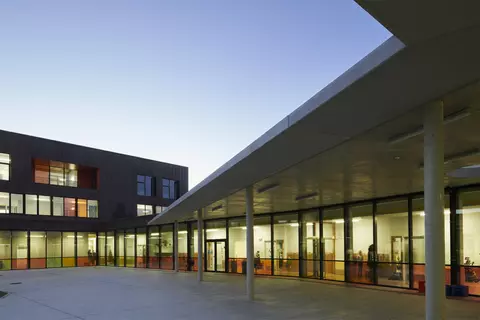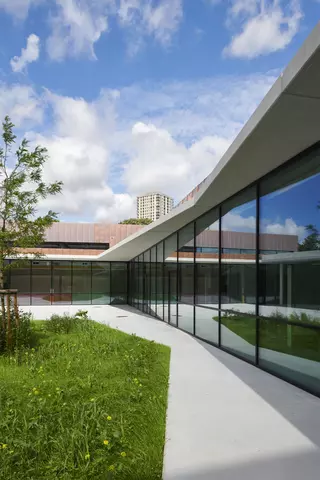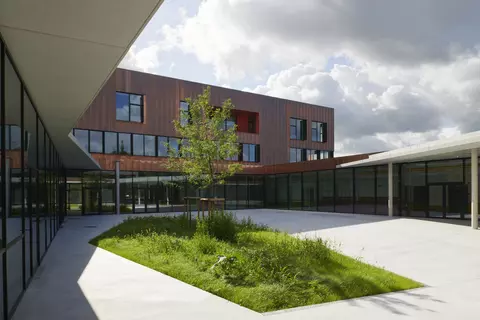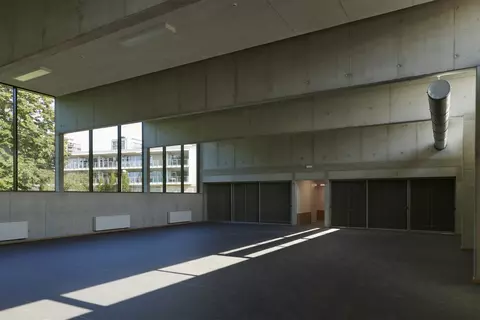- Project
CINEtique and Leona Platel school
- Architect
AADD - Atelier d'Architecture Daniel Delgoffe
emeric.marchal@atelier-chora.be
- Programme
- Both establishments combine educational and therapeutic functions with a common goal. The Léona Platel school provides a type 4 specialised education for pupils aged 2 to 14. The CiNETiquE centre welcomes children from the school and day students. It offers care supervised by a multidisciplinary team. This project aims to give a lot of hope to the families as well as to the staff who can work in adapted premises in order to offer the best care to the children.
- About
- The new building is located in Liège, on the site of the old Droixhe towers, which is currently being renovated. We wanted to contribute to this new dynamic. The entrance near the tram station is connected to the adjacent streets and the soft lane. The new complex is based on the boundary of the park and therefore contributes to redefining its contours. The intentions The uses suggest the creation of a building where the ground floor is favoured. At the same time, the question of the identity and presence of the building in a context where various scales of buildings coexist arises. Based on these observations, it appeared essential to create a building that is articulated around a central courtyard favouring the intimacy and security of users. The higher volume punctuates the composition, ending the park. The ground floor houses all the school's activities as well as the administrative offices of the Care Centre. On the upper floor are the therapeutic and individual activity rooms. Spatial organisation and operation The openings offer a view of the city and animate the façade along the soft traffic. As soon as you cross the entrance, the perspective opens up towards the inner courtyard which structures the whole. This perspective extends through the gym to the park. To the right are the directions, the doctor's and nurse's rooms, but also the kindergarten classes facing south and the courtyard: a peaceful, reassuring and stimulating place. On the left, the refecto
- Typology
- Éducation
- Status
- Construit
- Year of delivery
- 2021
- Client
- ISoSL/ Ville de liège
Rue de la Cité Radieuse 2
4020 Liège
BelgiumMore information
AADD - Atelier d'Architecture Daniel DelgoffeOther projects
Other projects
- CINEtique and Léona Platel school2021Liège
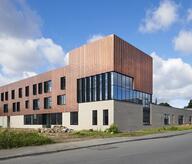
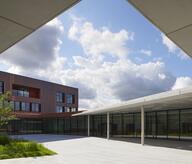
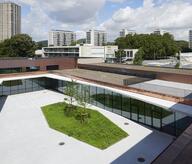
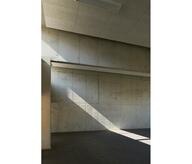
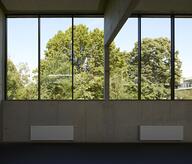
- Redevelopment of the IPPJ site in Fraipont2012 – 2021Fraipont
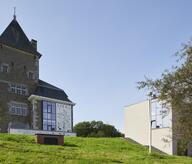
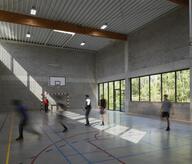
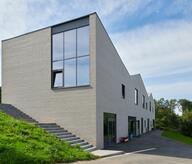
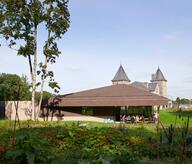
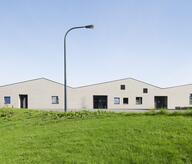
- Hocheporte2016 – 2021Liège

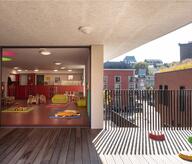
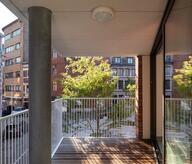
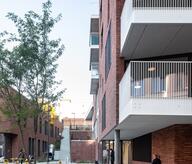
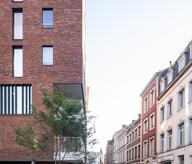
- Crossing2013 – 2021Schaerbeek
