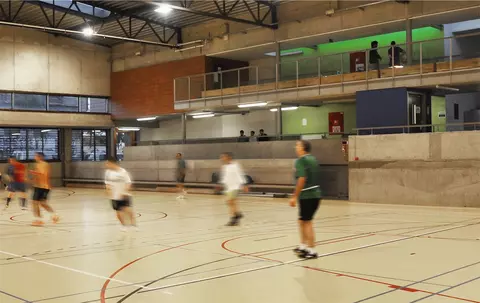- Project
Sport centre, Van Volxem
- Architect
- Programme
- A multifunctional sports centre. The high volume of the climbing room (on the 1st floor) serves as a signal and marks the entrance into the building. The facade is open across the entire width and from the pavement gives a view over the sports field, on a half level between the foyer (on the ground floor) and the cloakrooms (on the underground level).
- Typology
- Sport
- Status
- Construit
- Year of conception
- 2004
- Year of delivery
- 2006
- Client
- Commune de Forest
- Total budget
- 1 752 000 euros HTVA €
- Per m² budget
- 1251 euros HTVA
- Constructed area
- 1400 m² m2
avenue Van Volxem 391
1190 Forest
Belgium
More information
Bang sprl








