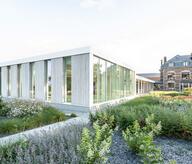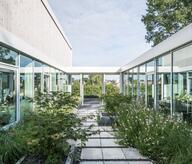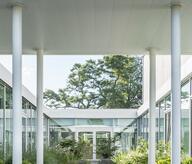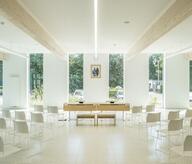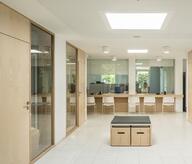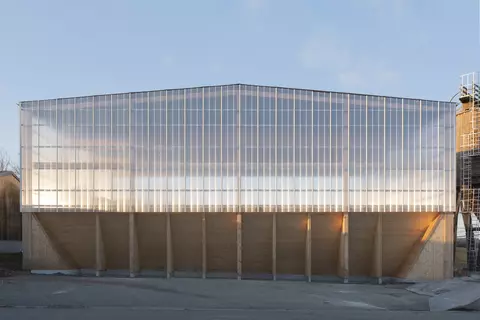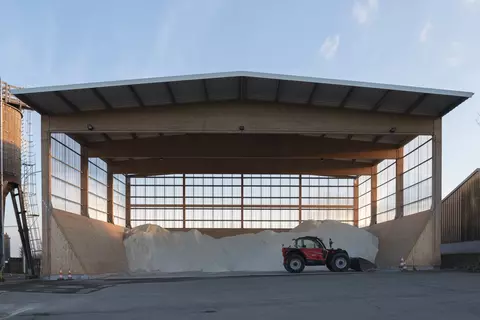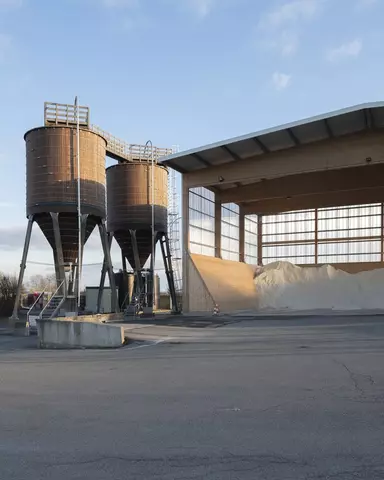- Project
Salt Warehouse
- Architect
GOFFART POLOMÉ ARCHITECTES
avec RGPA (GOFFART POLOMÉ ARCHITECTES - RESERVOIR A)
- Programme
- Located in the heart of the Belgian Ardennes, in a rural area where forests of coniferous and grasslands shape the landscape, the project of a salt storage warehouse is meant to echo agricultural barns structuring the horizon. In that respect, the warehouse is inspired by a traditional volumetry whose codes are reinterpreted in a neo-vernacular approach, transcending ancestral building principles of sylvicultural hangars, a common typology in the region.
- About
- The important stature of the project induced by its use becomes a singular silhouette at the scale of the site. In that respect, the materiality is intended to soften the impact of the volumetry on the landscape by dealing with the transparency of the upper part of the building. Facades are covered with polycarbonate panels in a diaphanous approach which plays on the ambiguity of its transparent and reflexive characteristics: its presence on site is felt as much as from the inside than the outside similarly to a stained-glass. By night, when snow covers the plain, the building lights up and acts as a reassuring lantern into the dark. In the middle of the storm, the hangar illuminates the site following the ballet of dispersion vehicles. From a building point of view, the project spontaneously reveals itself in a frugal sincerity – a warehouse is above all a sheltered structure. By echoing the sylvicultural character of the region, the wooden structure reveals itself both from the inside and the outside reinforcing the project integration into its context. Beyond the architectural bias, the wood also refers to a practical answer. Indeed, its natural proprieties make it less sensitive to an environment as corrosive as storing salt is.
- Typology
- Transport
- Status
- Construit
- Year of conception
- 2019
- Year of delivery
- 2020
- Client
- Région Wallonne - Service Public de Wallonie (SPW)
- Total budget
- 265.000 €
- Per m² budget
- 613,43
- Constructed area
- 432 m2
site administratif du District d’Houffalize – Fontenaille 7
6661 Houffalize
BelgiumMore information
GOFFART POLOMÉ ARCHITECTESOther projects
Other projects
- Kindergarten the Squirrels2016 – 2019Loverval
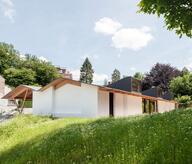
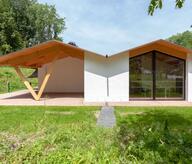

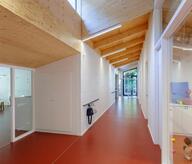
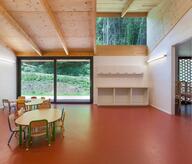
- Musée des Beaux-Arts2016 – 2022Charleroi
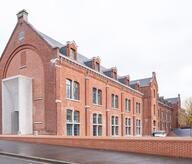


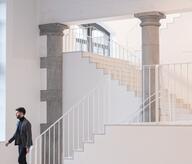
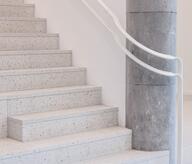
- Logements et bureaux Ecole Baillon2013 – 2015Fleurus
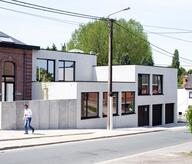
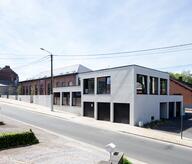

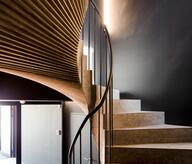
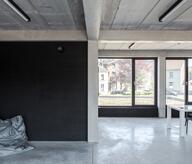
- City Hall Eghezée2013 – 2017Eghezée
