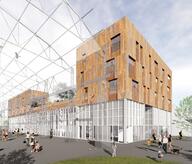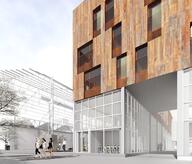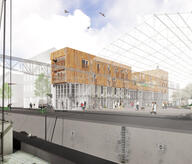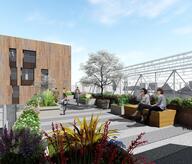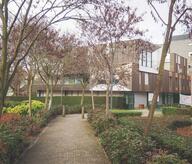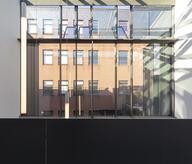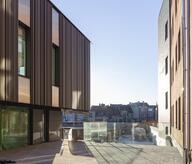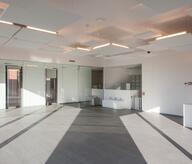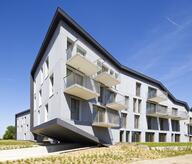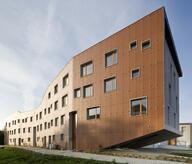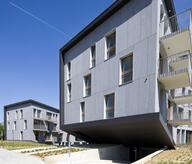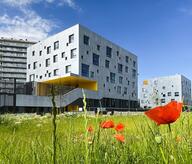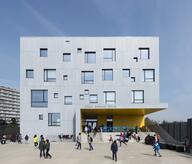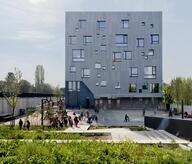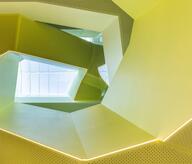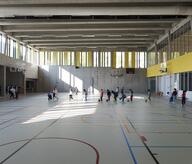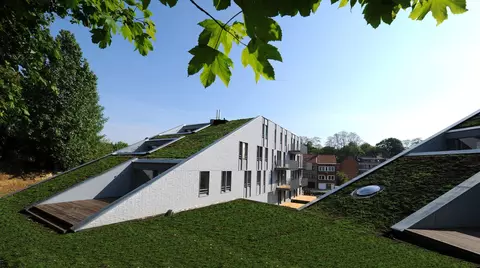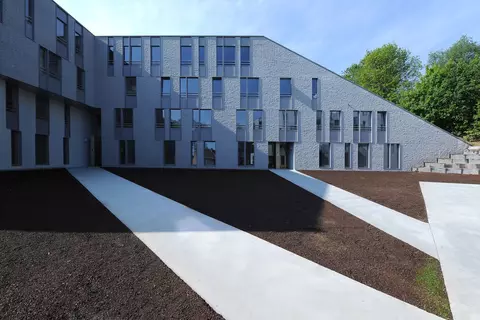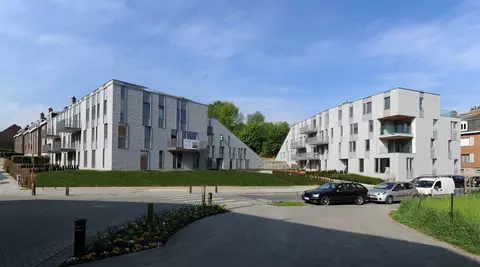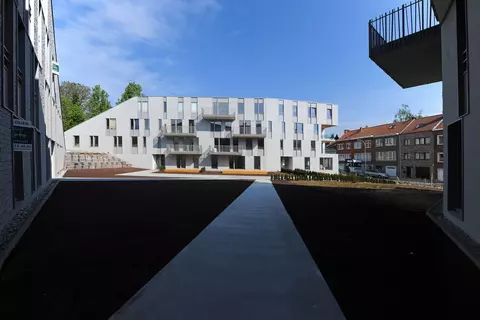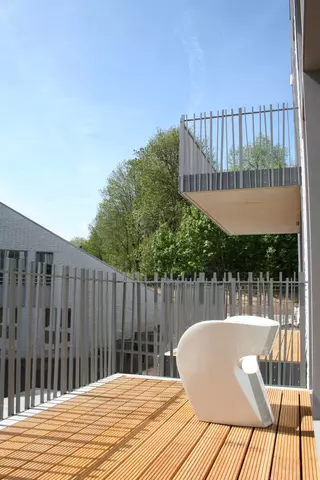The building offers permeability from the public space towards Kauwberg by re-weaving the structural continuity of the curve on avenue Dolez. It offers to the public space a green zone in the form of an interior garden that becomes a relay between the two plateaus. The two wings of the project are articulated around the garden, opened to the public space, which brings some respiration on the double crossroads. The volumetrics of the building are carved litterally in the landscape by the movement of the green roofs that rejoin and marries the slopes of Kauwberg. The complex unfolds in an ample manner that generates in the frame of a simple and coherent volumetry, a great spatial diversity in connection with the natural and urban landscape: spreads; perforations, irregularities, folds, plan inclinations, niches. The geometry created permits to propose a variety of openings and perspectives towards the landscape and the interior garden. It also leads to the great configuration diversity of apartments, organized around a very logical vertical distribution. The facade is one of the major elements of the project, it comprises of divided concrete blocks and full height timber window frames, whose vertical dimension lightens the earthsounded of massiveness of the facade. The composition plays with the rhythm of the alternance of solids and voids which the windows slide freely on the horizontal axes to create a floating impression.
- Typology
- Logements multiples
- Status
- Construit
- Year of conception
- 2005
- Year of delivery
- 2010
- Client
- Immo Dolez sa
