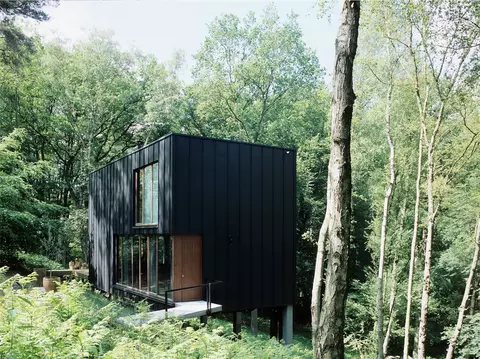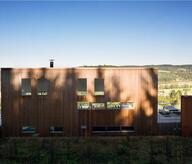- Project
Private house Cosy watchtower
- Architect
Stekke+Fraas Architectes
- Programme
- Individual home. Lower level: hallway, kitchen, technical premises, lounge, dining room, toilet. Upper level: bedroom/office, bathroom, laundry room, toilet, dressing room.
- Typology
- Maisons privées
- Status
- Construit
- Year of conception
- 2003
- Year of delivery
- 2006
- Client
- David Courtois
- Total budget
- 114 000 euros HTVA €
- Per m² budget
- 950 euros HTVA
- Constructed area
- 120 m² m2









