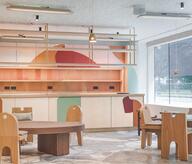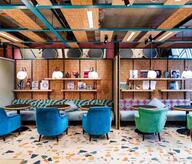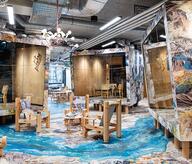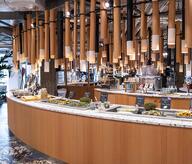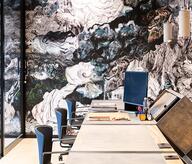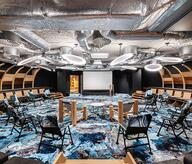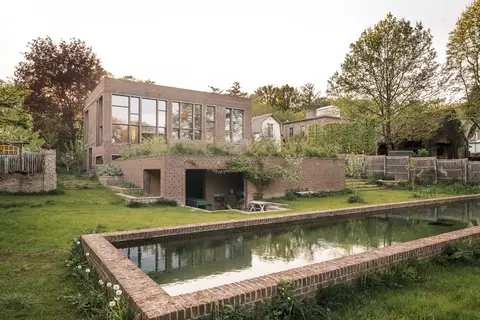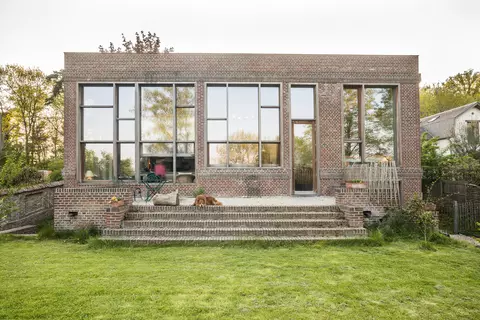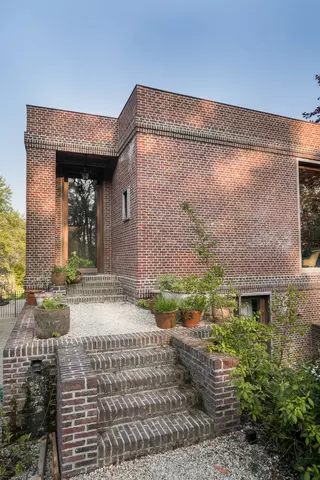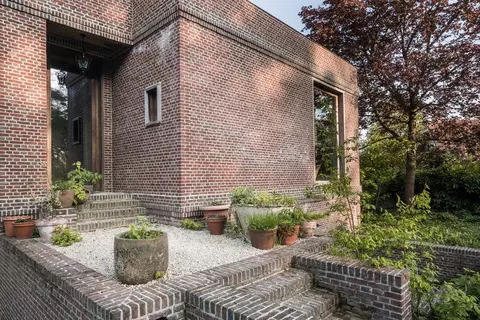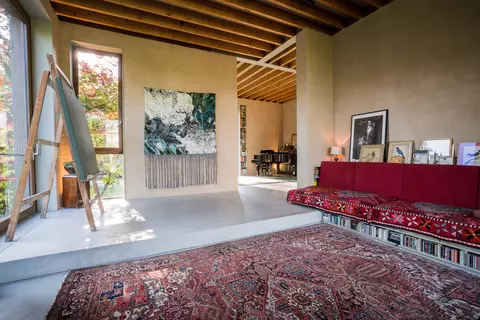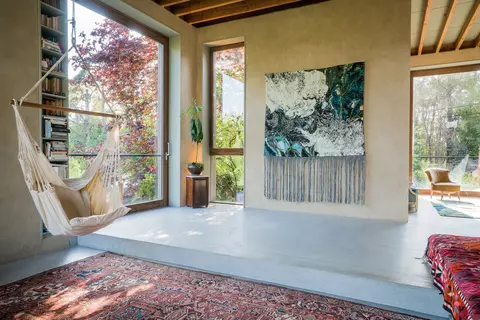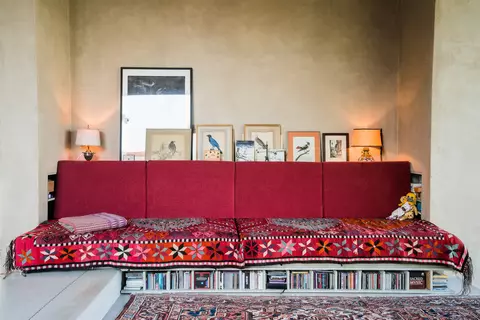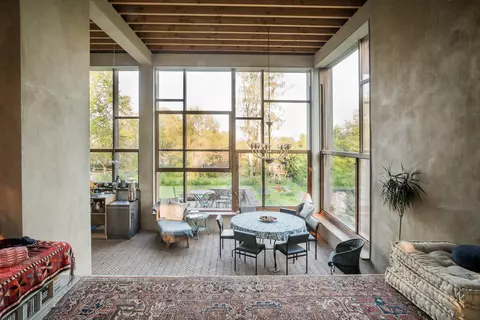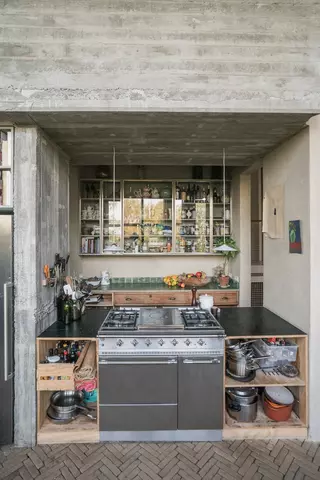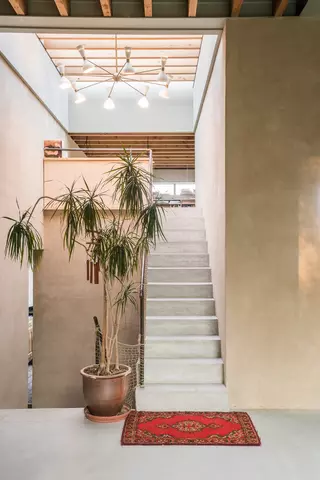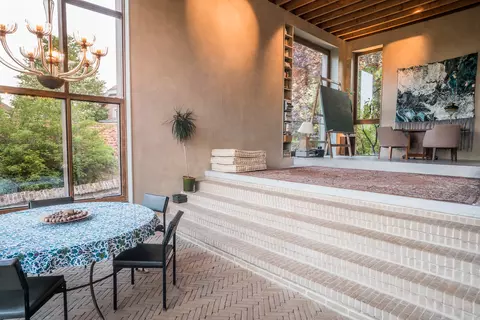On a tiny road leading up a hill amidst the forest, a home was built for years to come. The trees defined the design of the house they surround. The architect literally climbing up a tree to determine the future view from the comfy chair. Its signature shapes, bricks, and natural elements, make one believe that this house used to be a manufactory ruin, here long before any other house. Today, this family home offers a continuous equilibrium of life, play and work. The lofty feel ensures the household connection while the little corners offer peaceful protection. A house built to grow old with the family.
- Typology
- Maisons privées
- Status
- Construit
- Year of conception
- 2016
- Year of delivery
- 2018
- Constructed area
- 400 m2
