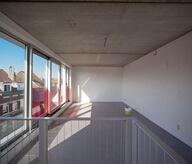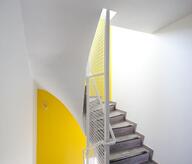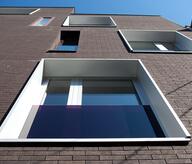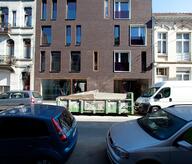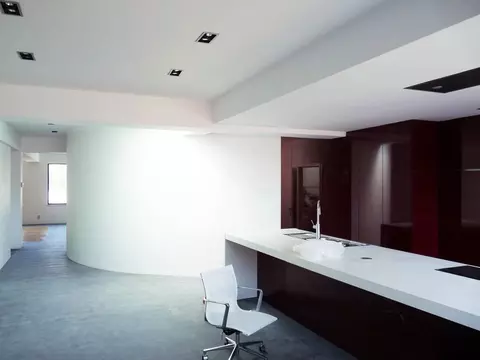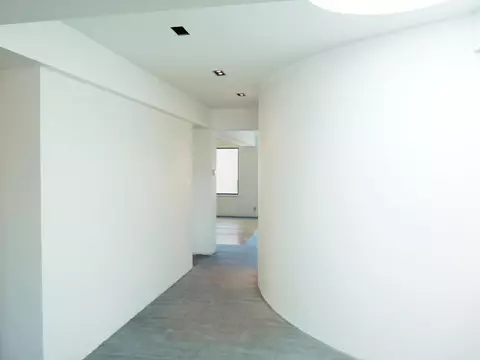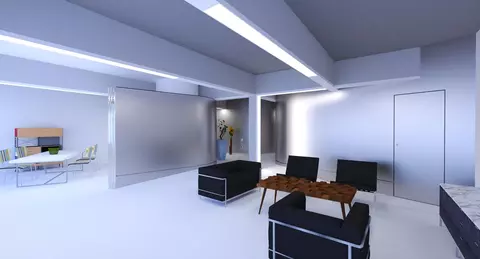- Project
Loft
- Architect
fp architectes sc sprl
- Programme
- Development of a loft in an industrial building
- About
- A floor in a former industrial building from the city centre is converted into housing. Three curved walls are organizing the empty space of the loft by concealing the housing functions without cluttering it.
- Typology
- Logements multiples
- Status
- Construit
- Year of conception
- 2008
- Year of delivery
- 2009
- Client
- Privé
- Total budget
- 198.968 euros HTVA €
- Constructed area
- 180 m2
Other projects
Other projects
- Refurbishment of 'La Maison de Quartier Saint-Antoine'2010 – 2015Forest

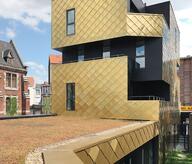
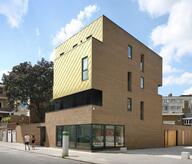
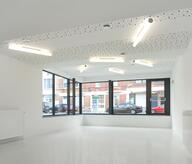

- Eco-refurbishment of the house 'La Maison de Village de Nodebais'2009 – 2013Nodebais
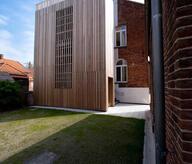

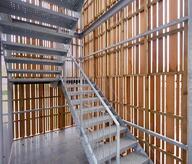

- Low energy House - K292009 – 2011Rhode-Saint-Genèse
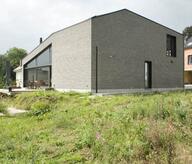
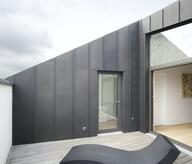
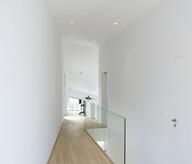
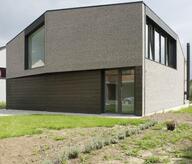
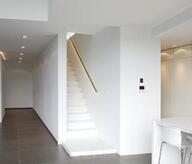
- Building of 4 housing "low energy"2009 – 2011Bruxelles
