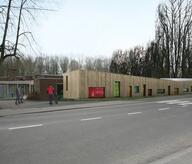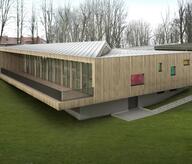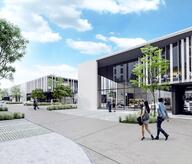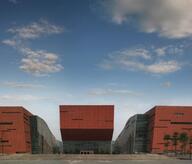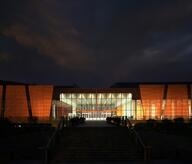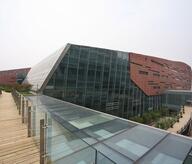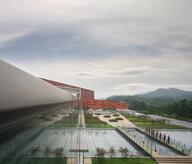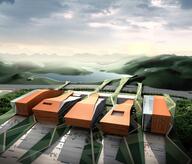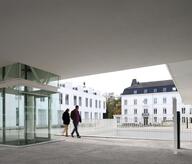the central principle for the farmhouse conversion is the relationship between the building and its outside space, and the connection with the surrounding environment. The client was emphatic that tradition, innovation and respect for the landscape be combined in a single project. The structure of the landscape and research into rural building in Flanders stand in reciprocity to the design process and the final built environment. Crucial in this thought process is that the landscape confirms the footprint of the buildings and farmhouses in origin and as tradition. Here respect and tradition create a need for a contemporary continuity, reflected in the search for a new meaning for the farmhouse in its varying scenic mutations. The project is a spatial and architectural quest for methods to offer new perspectives in the relationship between landscape and architecture.
- Typology
- Maisons privées
- Status
- Construit
- Year of conception
- 2003
- Year of delivery
- 2005
- Client
- Janel nv
- Constructed area
- 248 m2
