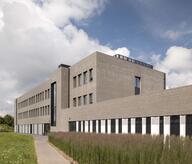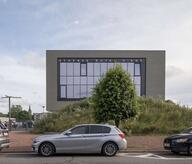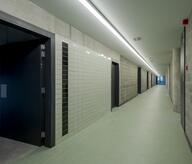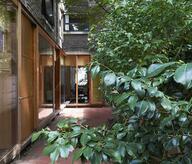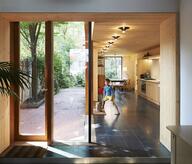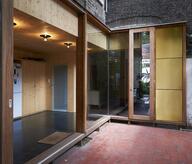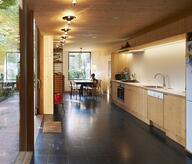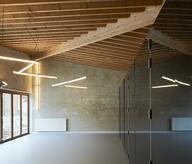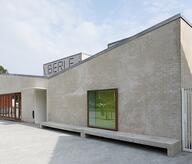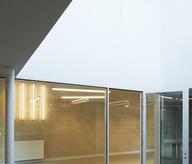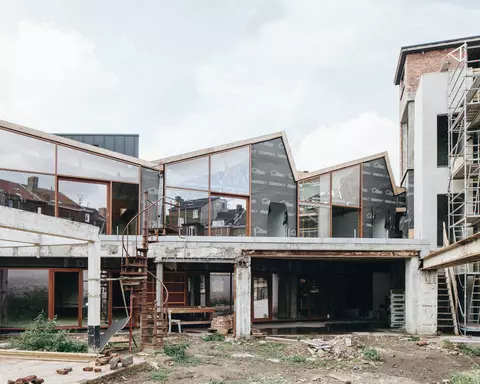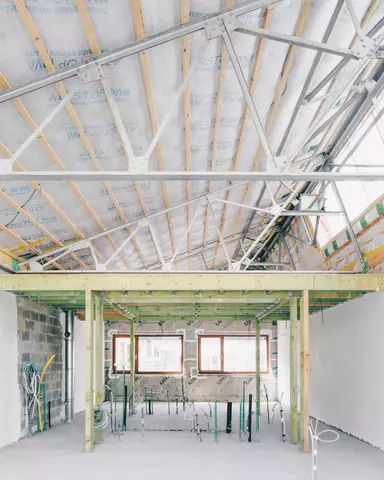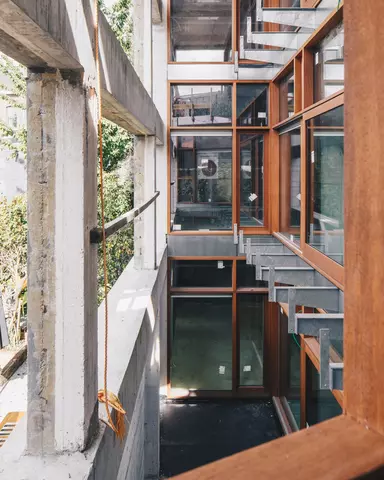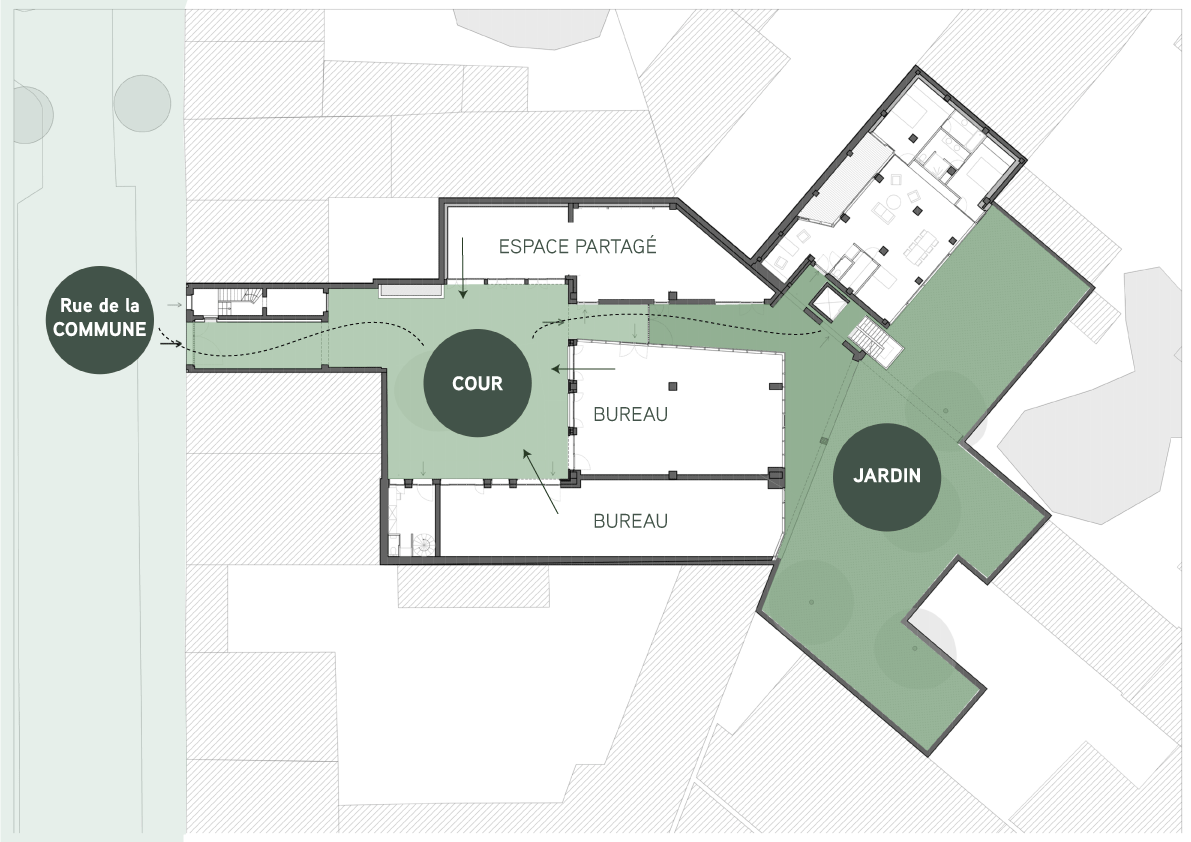This co-housing in Liège was born in 2015 from the meeting of he-architects, looking for offices to share with a graphic design studio, and a group of 3 couples wishing to relocate on the same level in the city for their old days. This former industrial site occupying the interior of a block in Outre-Meuse allows these projects to merge and even further since the project accommodates up to 9 families. There are several challenges. The project involves the conversion of industrial buildings in the heart of the urban fabric, de-densification of the buildings to recreate green spaces, while at the same time reasonably densifying the housing in order to put these square meters to good use for the city, for life. The objective is to weave social cohesion between the actors of the project, notably by developing it together from A to Z, but also with the neighborhood by letting the public space percolate in the courtyard where the shared functions take place.
- Typology
- Logements multiples
- Status
- En construction
- Year of conception
- 2015
- Client
- Habitat Groupé "La Commune"
- Constructed area
- 1030 m2


