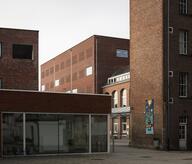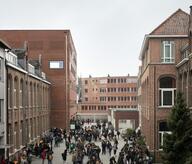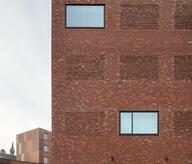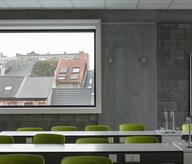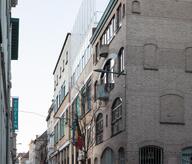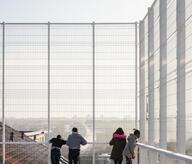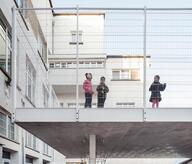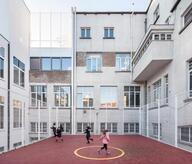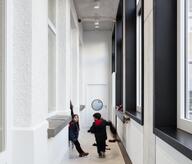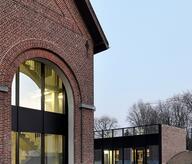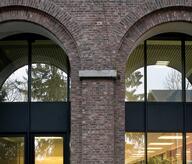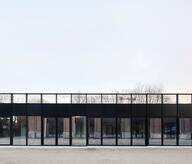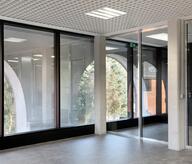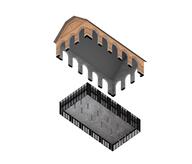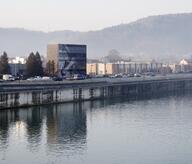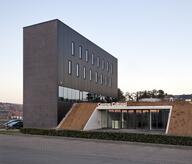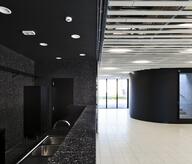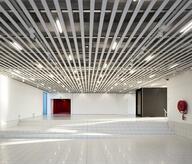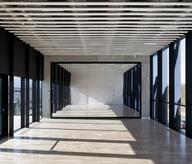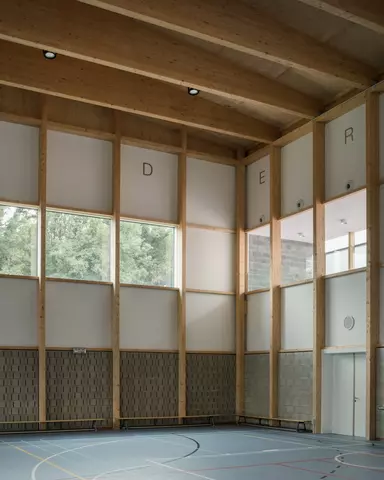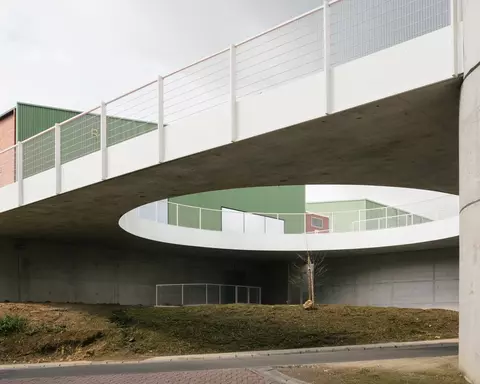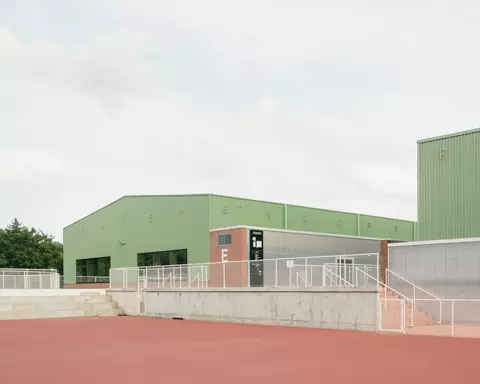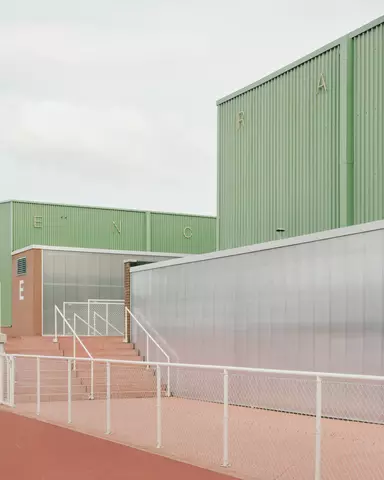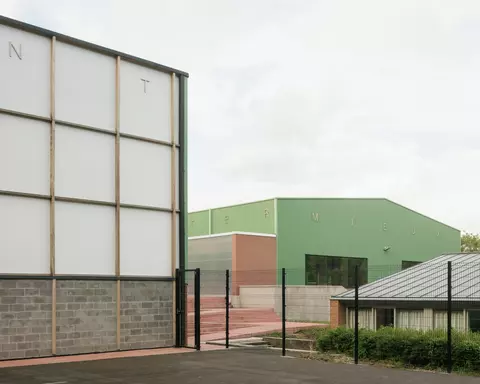Amidst the green hills surrounding the city of Charleroi lies the sport centre ‘La ferme du Château’. This complex, split in two by a meandering street, comprises two distinct poles. The first one - Love pt. I, an old dependency of a castle - houses the administration and overnight accommodation of the centre. A bit higher on the hill, on a plateau backed by the forest and dominating the street, we find the second pole, Love pt. II, which englobes all the sporting facilities. In attempt to connect the two poles we continued the existing topography over the descending street. Supported by a big concrete cylinder, which doubles as a stairway, this concrete table hovers above the road. A circular void offers views from the plateau to the passing cars and cyclists. The existing sports hall was offered an extension by mirroring one of its bays. Rising up from one of the corners of this extension, as if pulled out of the ground, is a small tower encapsulating a climbing hall. These same tactics of mimicking, mirroring and copying were redeployed for the construction of a second sports hall. This new volume, constructed with wooden columns and beams, is a seemingly copy of its predecessor. Any new elements, such as mirroring windows and the green color of the undulated sheets, were mimicked and added to its existing lookalike.
- Typology
- Sport
- Status
- Construit
- Year of conception
- 2011
- Year of delivery
- 2021
- Client
- Fédération Wallonie Bruxelles
- Total budget
- 4831127,74 €
- Per m² budget
- 1504.32
- Constructed area
- 3211.50 m2
