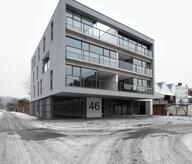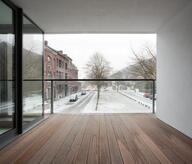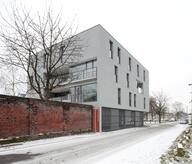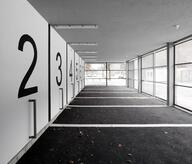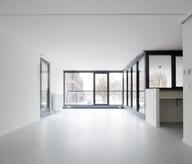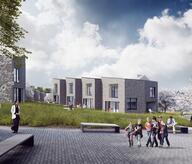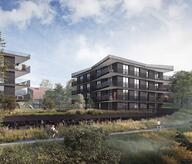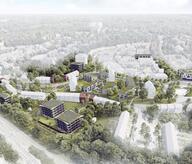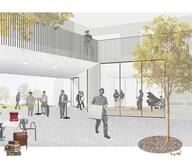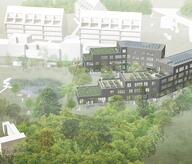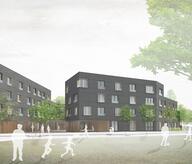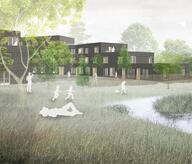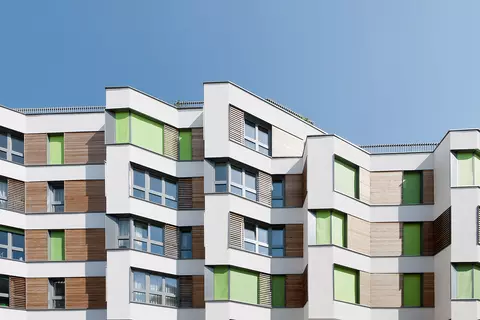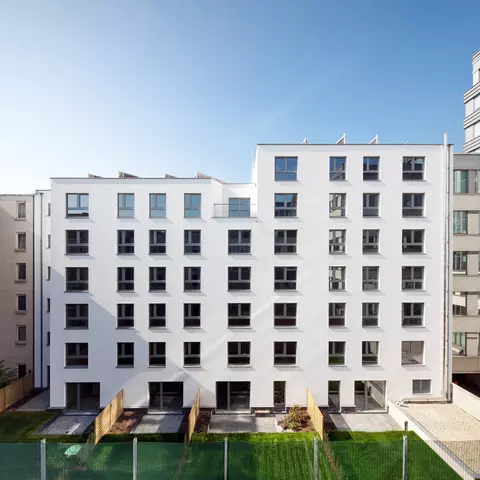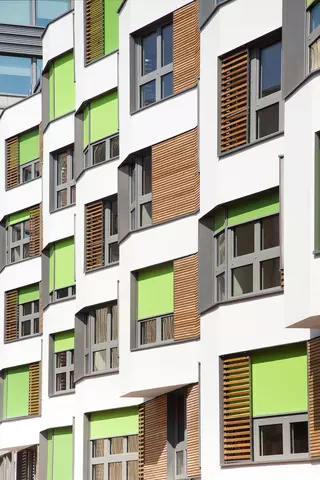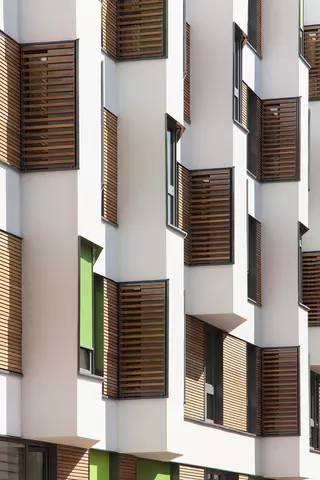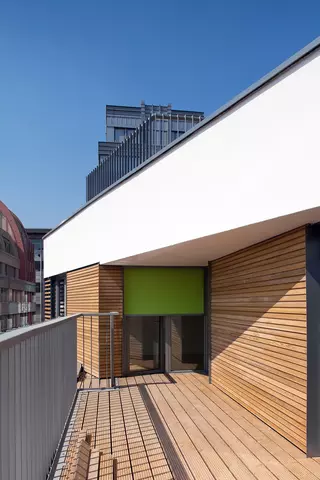The project aims to ensure the visual continuity of the constructions and a fluid transition with regard to the type and size of the neighbouring buildings. A dual perception emerges, depending on the direction the viewer is looking in, which corresponds to the two scales articulated by the project: the modern city of the 1960s and the historic city of the nineteenth century. Starting out from a straight line in the row of façades, the project proposes to create loggia-like excrescences according to an apparently random framework, loggias which are the contemporary embodiment of the principle of the classical bow-window as can be found in the streets of the municipality. The loggias, treated alternatively as solids and voids, enable lateral views from the building all the while managing the level of privacy between the dwellings and enabling the best intake of daylight in this urban context.
- Typology
- Logements multiples
- Status
- Construit
- Year of conception
- 2007
- Year of delivery
- 2011
- Client
- Société d’Economie Mixte (SEM) - SDRB/BPI
- Constructed area
- 3800 m2





