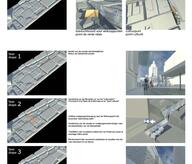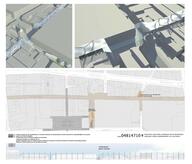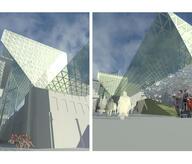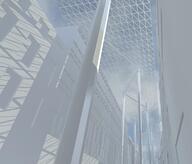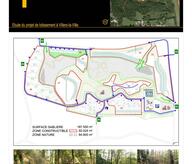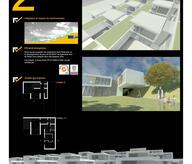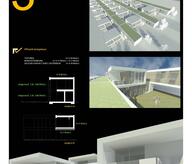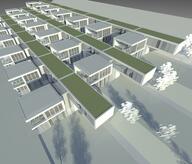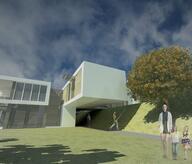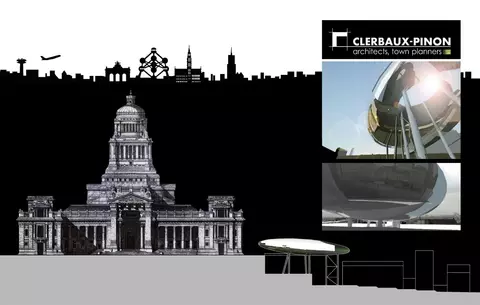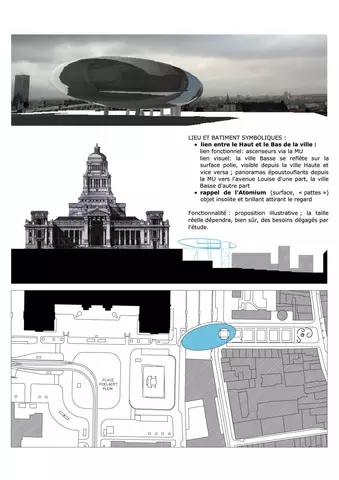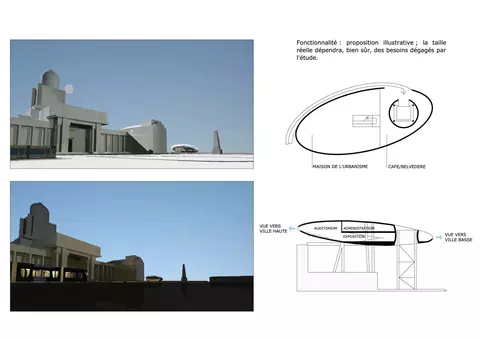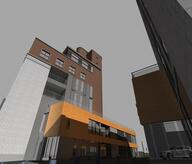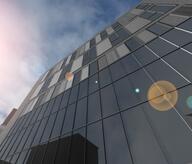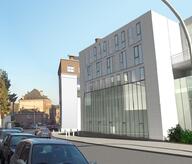Town Planning Center project : a symbolic place and building. A connecting element between the upper quarter and lower quarter of the city: - A functional link: allowing the integration of the existing elevators - A visual link: the lower part of the city is reflected on the polished surface, visible from the upper town and vice versa; an array of breathtaking views from the building of the House of Urban Affairs towards avenue Louise on one hand, and lower part of the city on the other. Its reference to the Atomium (surface type), this unusual, bright and eye-catching object, suggests its potential to become a prestigious landmark.
- Typology
- Culture
- Status
- Proposition
- Year of conception
- 2011
