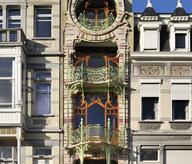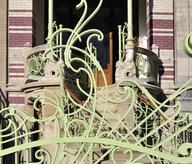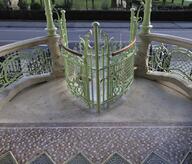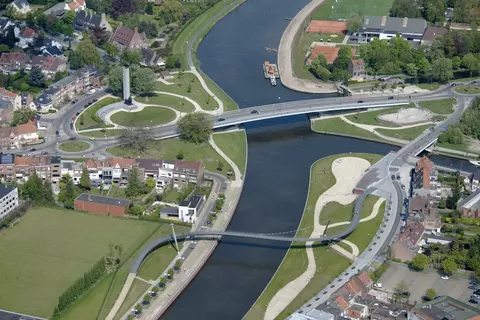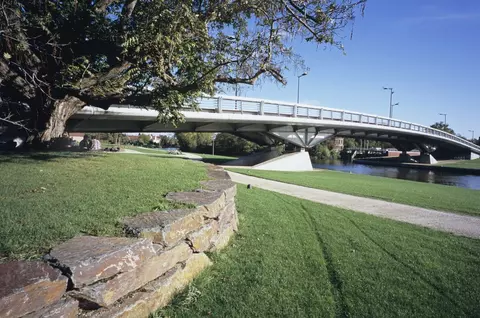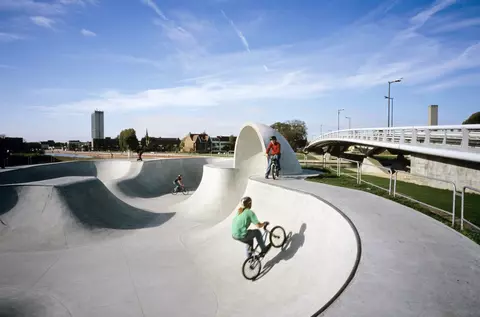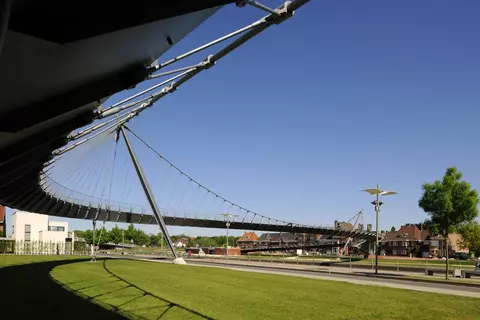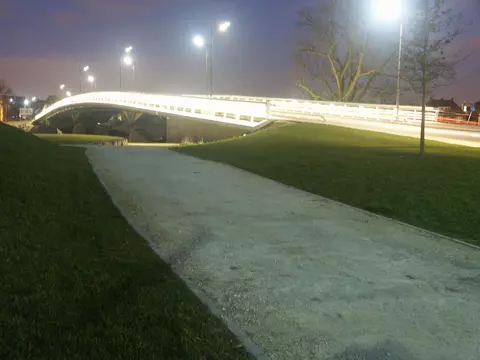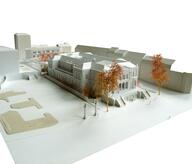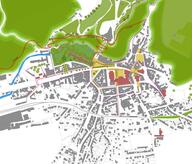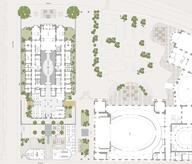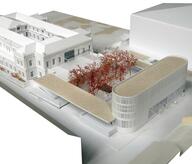In the context of this masterplan, Sum was responsible for the design of the Albert Park, the wharves and the bridges crossing the park, specially the new bicycle and pedestrian connection (Collegebrug), with Ney & Partners. The flowing nature of the 209 meters long bridge means users do not need to overcome a steep climb (5%) and it is integrated as a sculpture into the landscaping of both banks. Regarding the Albert Park, Sum has conceived it as a valley park across which the Leie flowed diagonally. According to this concept, both banks were set up in the same style and the new park was given a unique character based on the valley's natural flowing relief. The various sections of the park were constructed as separate, defined spaces joined directly to the urban surroundings. Thus, on the right bank, the area between Groeningebrug and Dambrug was set up as space for youth with a skate and bicycle track. The peaceful arm of the Leie at the Buda island was set up as a grassy beach along the Leie, also known as the 'Buda beach'.
- Typology
- Paysage, espaces urbains
- Status
- Construit
- Client
- Ministère de la Communauté flamande

