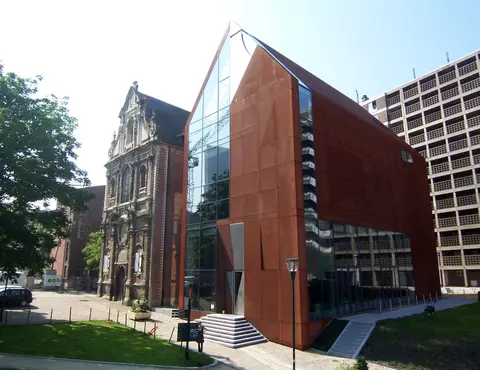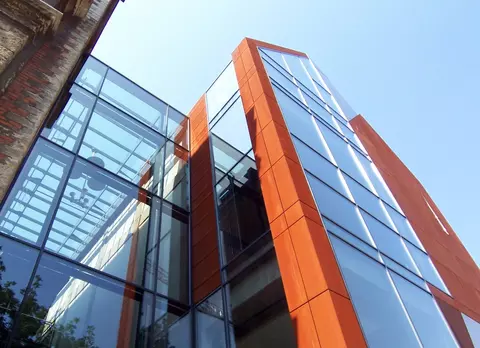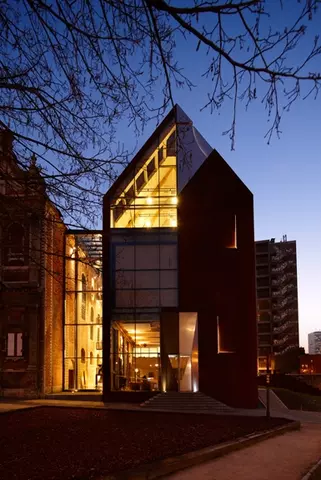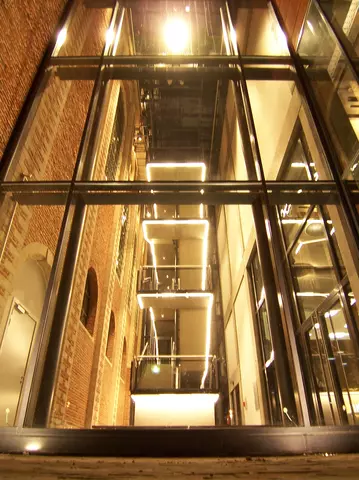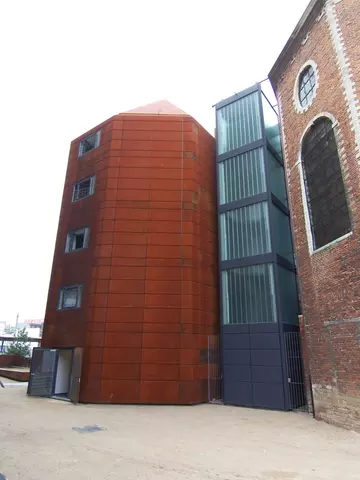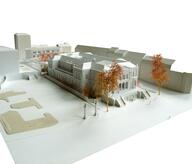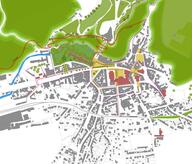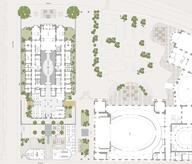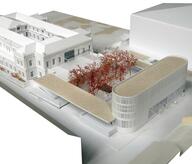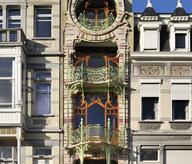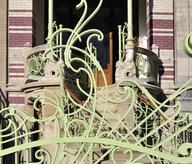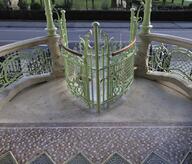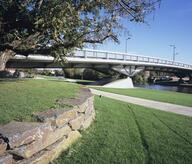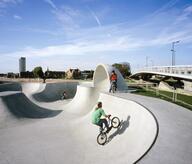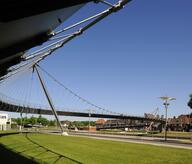Laureate of the competition, Andrea Bruno and Sum decided not to touch the existing chapel, a listed monument, that is used as a multi-functional performance space. All supporting functions (reception, restaurant, offices, rehearsal hall, residence for artists, technical equipments, ...) are hosted in an adjacent, new volume, given the same layout and space as the original chapel, as it were its modern equivalent. In this regard, the small, fragile baroque building has a guardian angel towards the fragmented urban context of this quarter. A crucial element in the design is the connection between both parts of the complex, which must seamlessly bind both volumes. A glass disc has been inserted between the two areas which contains a monumental stair and lift connection. This in-between space opens a dialogue between the existing 17th century chapel and the new, outspoken 21st century extension. The modulation and the choice of materials for the façade is a clear reference to the existing chapel, albeit with a contemporary touch. The warm red Corten steel is a reference to the red bricks and the shiny stainless steel cladding and the glass elements are reminiscent of the decorative frills and ornaments in white stone on the existing façade. In August 2007, the Brigittines team started using their new facilities. From then on, the arts centre had a clearly recognisable base in a neighbourhood in full transformation.
- Typology
- Culture
- Status
- Construit
- Client
- Ville de Bruxelles

