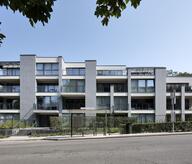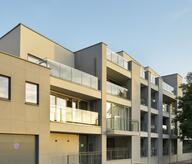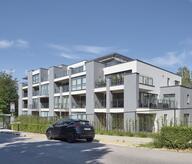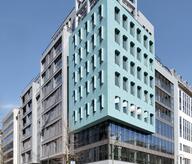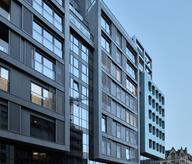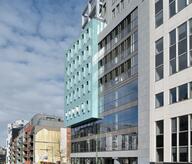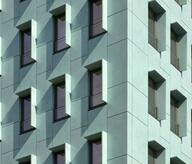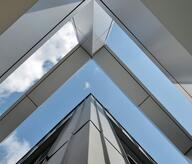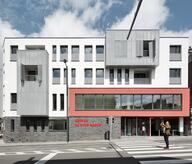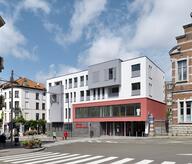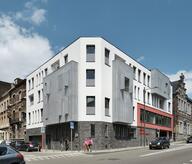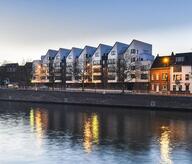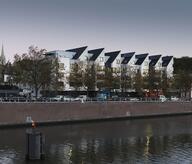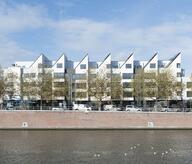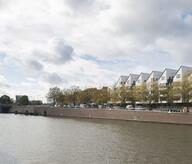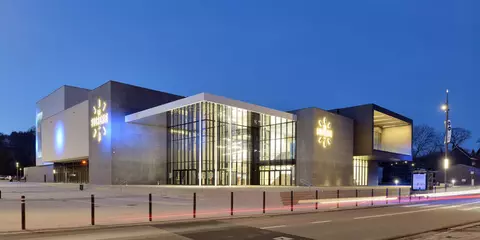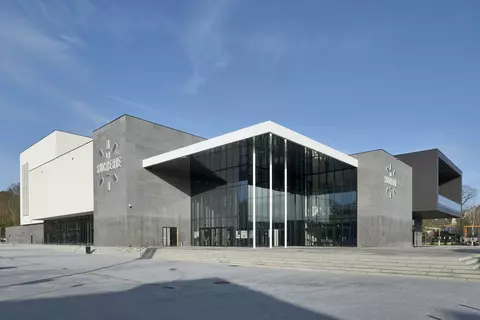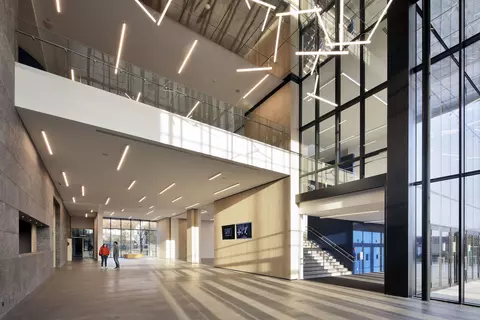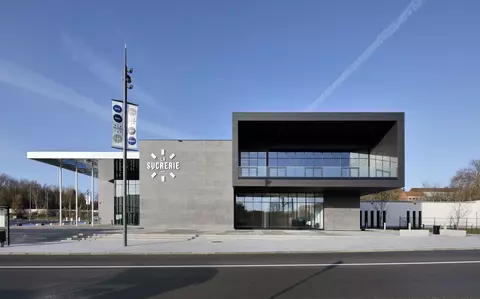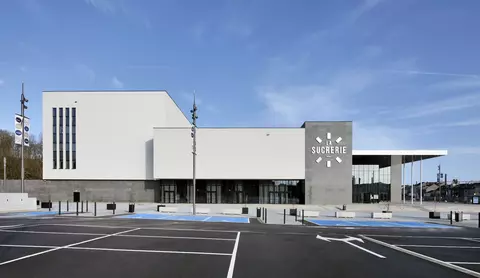The new Cultural polyvalent Center, located on the former industrial land, creates a new landmark as a heart of a local life and encounter for the city of Wavre. The more animated functions are turned towards the city center and the Ermitage street. Shows and exhibitions functions are located in the core of the building while the storage areas are in the back. Two parking lots with 401 cars, 4 buses, motorcycles and bikes surround each side of the hall. The access can also be done through the train station and by two bus stops across the road. The buildings aesthetic is neat and readable. Thus the entrance is characterized by a large awning allowing visitors to shelter and access to the various functions of the building. Therefore, the Cultural polyvalent Center is conceived as one large volume. Without intermediate support points, the structure is designed to carry the entire volume of this multifunctions building, doing so in order to be easily flexible. This space structured by various ceiling heights, defines volumes of different capacities. Those multiple volumes can be modulated following the exhibitions requirements. Partitions walls are removable in sliding acoustic panels, offering volumes from 100 m2, 200 m2, 300 m2 up to 2,000 m².
- Typology
- Culture
- Status
- Construit
- Year of conception
- 2012
- Year of delivery
- 2019
- Client
- Ville de Wavre
- Constructed area
- 9902 m2
