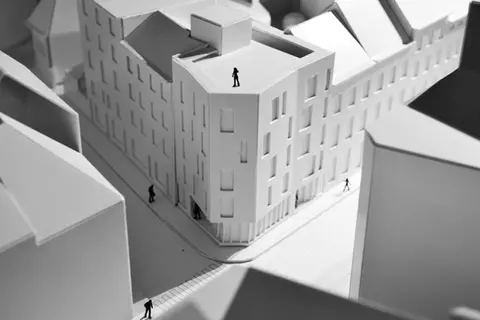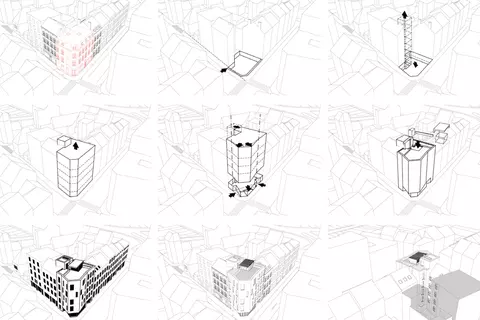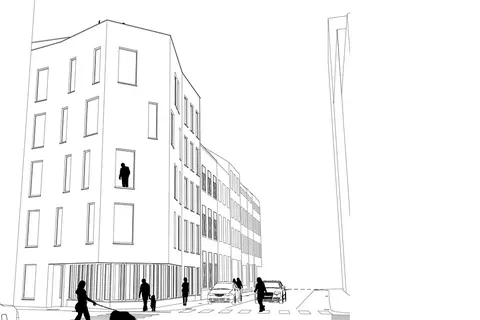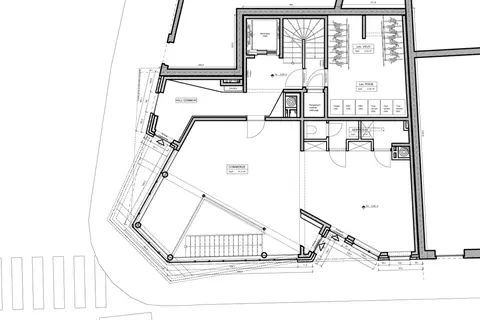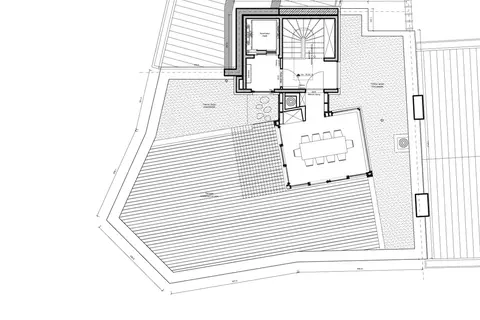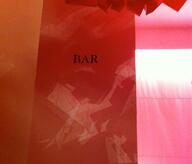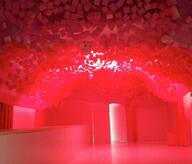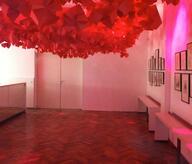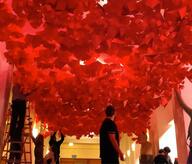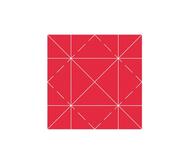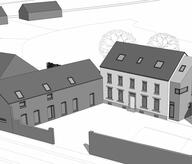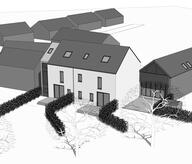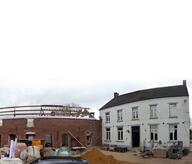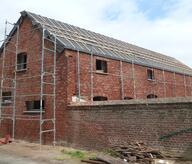Project born from the will to optimize the use of the plot including a building made up of 6 housing units and 2 shops as well as from the necessity to deal with its dilapidation. Therefore, the idea of a demolition was inevitably contemplated and fortunately supported at the different decision- making levels despite the overlap of the two heritage protection zones in which the project takes place. The project first focused on the repositioning of the entrances and on the vertical circulation. Then, 8 housing units and one commercial area were added. These one-bedroom housing units meet the demand for small housing units in Brussels while the commercial area, extending to a part of the basement, punctuates and brings the angle of the block with life. The tenants will enjoy a roof garden with a quite open landscaping, partly dominated by a fully glazed and closed volume. The lines created by the volumetry of the project give the rhythm of the openings that move along a pattern of well-defined frame modules and indicate the distinct entrances of each allocation. This ‘organized mess’ is progressive. Finally, the robustness of the brick and the brightness of the glass logically meet internal and external needs.
- Typology
- Logements multiples
- Status
- En construction
- Year of conception
- 2012
- Year of delivery
- 2015
- Client
- Privé / Private
- Constructed area
- 1.000 m2

