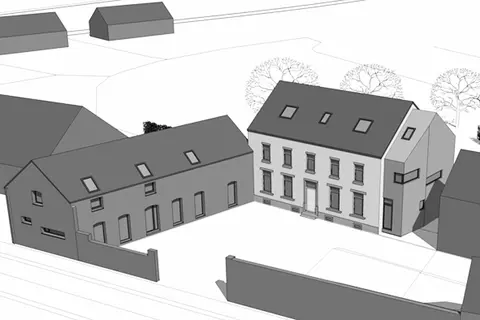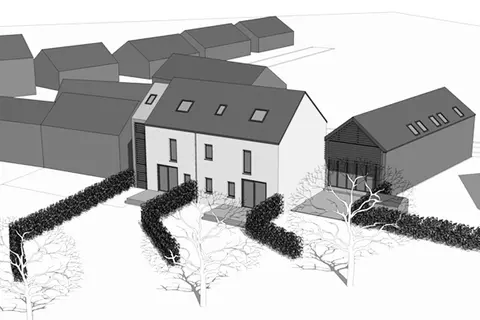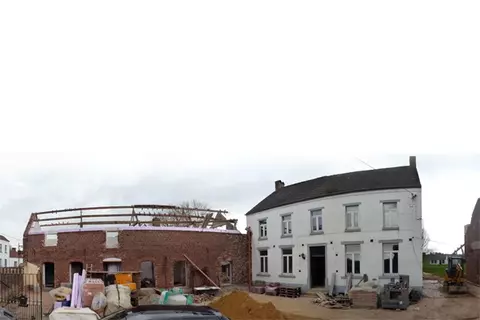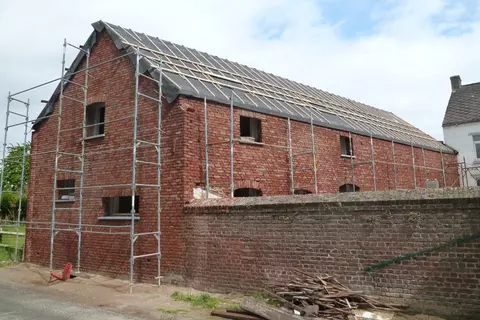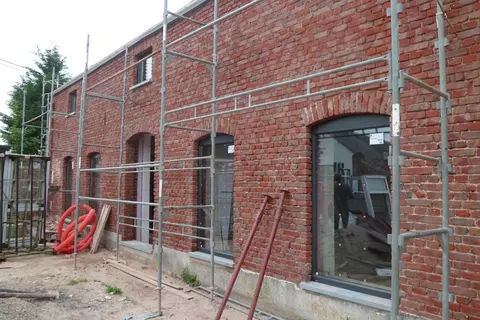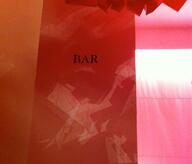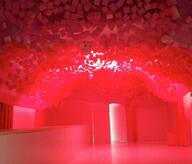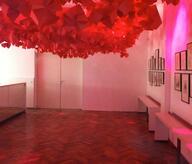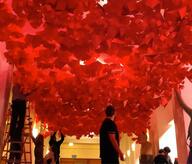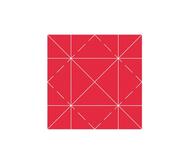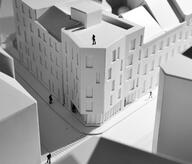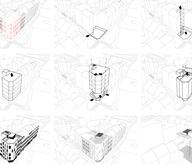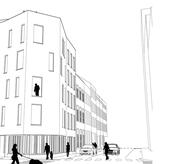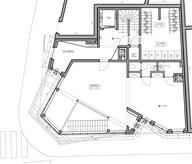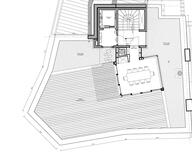The project takes place in a rural context, more specifically in a former working farm made up of the main housing unit, the former stables and outbuildings around the courtyard, the back of the buildings open onto a vast pasture. The redevelopment of the village into a residential area and the real estate pressure lead inevitably to an increased demand for housing units. Therefore, the old buildings are reconfigured in order to offer 3 single-family housing units (3 or 4 bedrooms) whose first quality is a low energy consumption combined with an optimal use of the openings to the exterior, especially the south-oriented former pasture reorganized in private and common gardens (orchard, vegetable garden…). The changes carried out respect the nature of the existing buildings as the façade of the main housing unit is registered in the Heritage inventory. Due to this, the isolation is either internal – when the molding or the existing materials can be put in evidence, or external, when the original façades are of little interest and in order to preserve the exploitable surface inside. Furthermore, as a complementary volume is needed to create an independent circulation in the new housing unit created in the main building, a small contemporary extension is built, creating a contrast with the latter in terms of size as well as of façade and boring materials, but without disrupting the global ensemble.
- Typology
- Logements multiples
- Status
- En construction
- Year of conception
- 2012
- Year of delivery
- 2013
- Client
- Privé / Private
- Constructed area
- 650 m2

