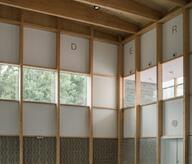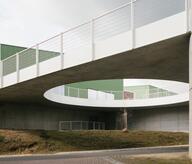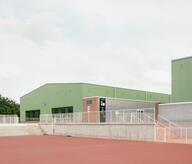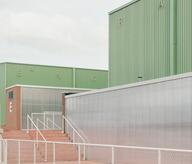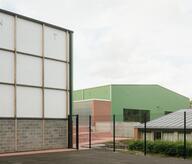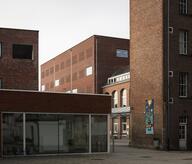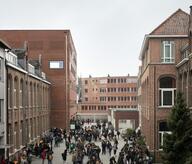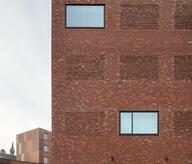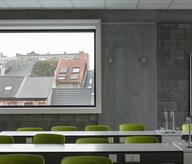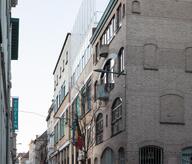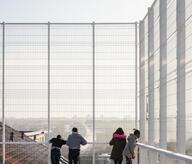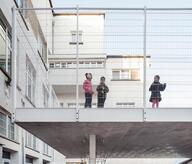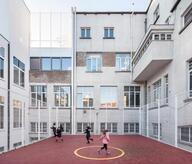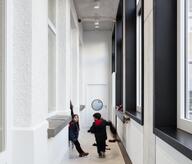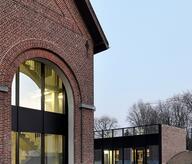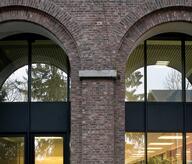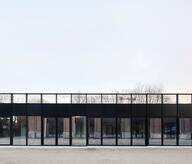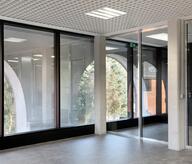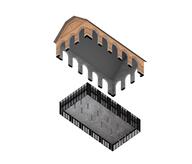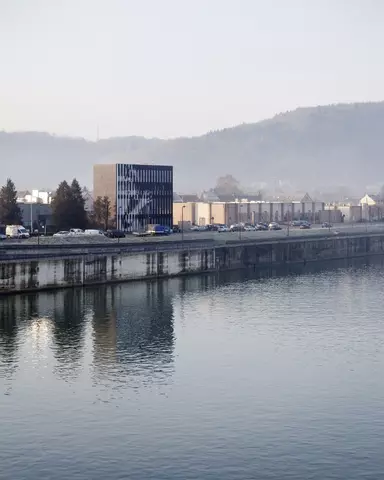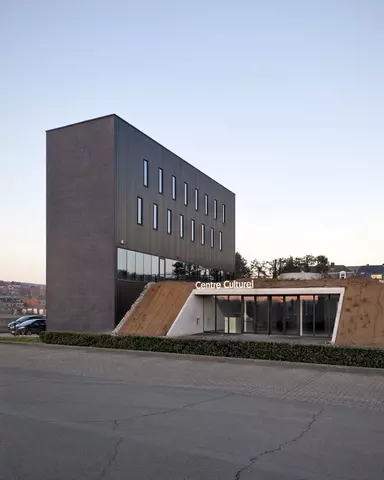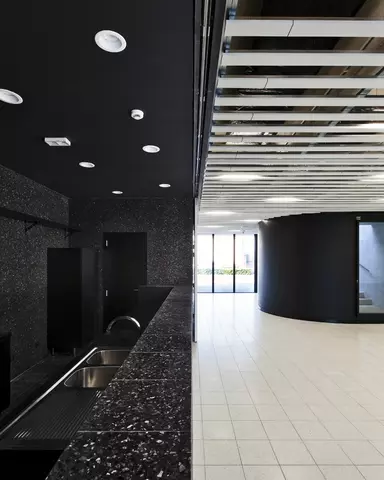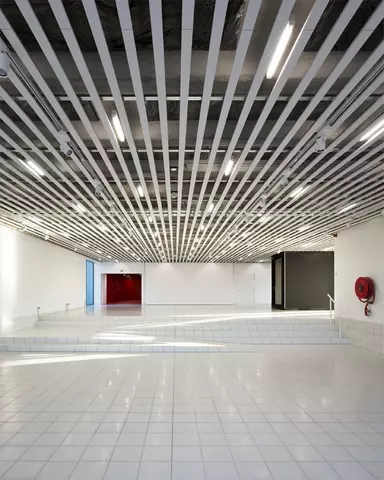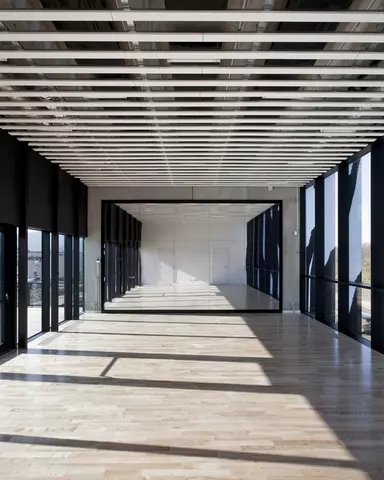Andenne's Cultural Center's extension has not been designed as a single appendice filling a lack of space but was rather thought as an opportunity to deal with complex problematic which were restraining the fullfilment of the building. Indeed, its situation in a disparate urban fabric, between supermarket and parking area, didn't give approriate visibility and accessibility to the Center. At the same time, this location reveals a great potential on the landscape scale. On the banks of the river, the site is perceivable from the main road between Liège and Namur. Label architecture, therefore, choose to have a situated approach capitalising the suburb's condition. By setting a tall volume on the banks, the project initiates visual relationships with its environment, as a signal on the road. A first low volume, as a base, links the existing performing arts hall to the new building. Hidden below a bank, it offers a new entrance and lobby to the Cultural Center. Above, the new functions – a dance studio, a music classroom, an administrative department and facilities – are combined in a four-floor unit, giving to the Center its architectural identity. This project has been designed to allow harmonious cohabitation between the different users – the audience of events, the staff's center and Andenne's associative sector. It proceeds to a gradation of privacy which ensures an independence of uses.
- Typology
- Culture
- Status
- Construit
- Year of conception
- 2009
- Year of delivery
- 2014
- Client
- Ville d'Andenne-Fédération Wallonie-Bruxelles
- Total budget
- 1911287 HTVA €
