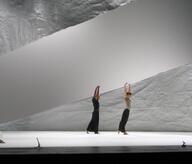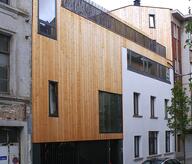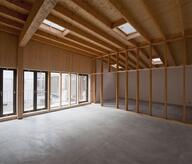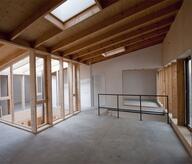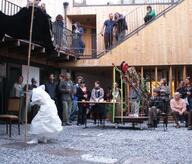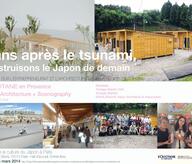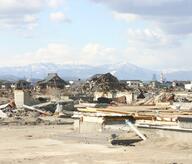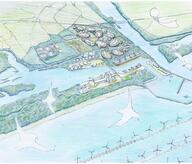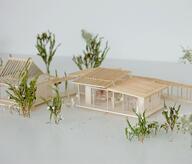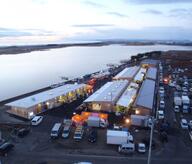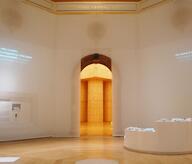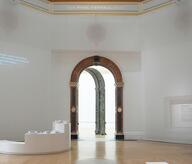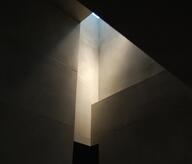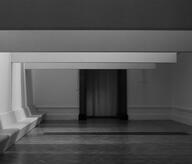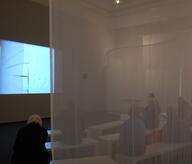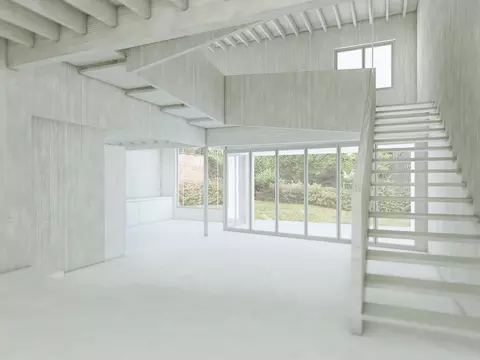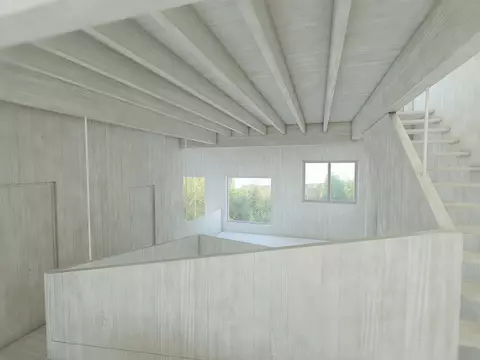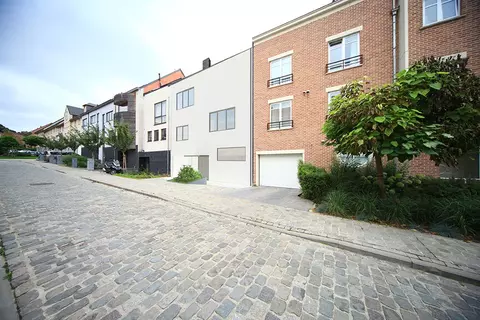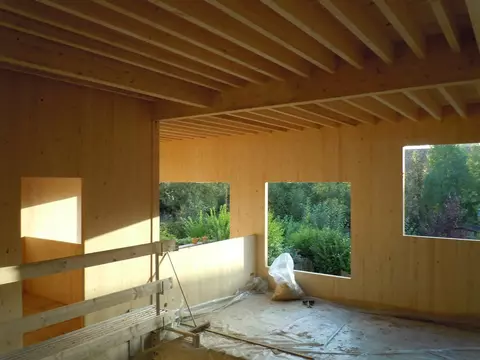Circulation around a central void desserts each room at a different level, and leads to the workshop with a covered terrace. Most of the rooms are glazed or with sliding doors and offer views towards the garden. The prefabricated structure in massive wood provides stability and a sense of robustness. The low energy construction is built of energy efficient materials.
- Typology
- Maisons privées
- Status
- En construction
- Year of conception
- 2011
- Year of delivery
- 2014
- Client
- Privé
- Total budget
- 350,000 €
- Per m² budget
- 1,148
- Constructed area
- 270m2 m2

