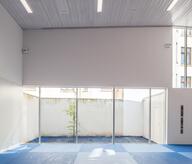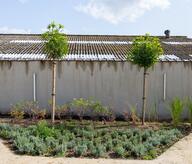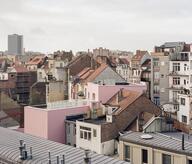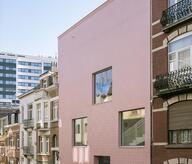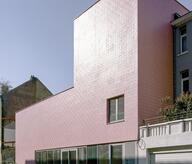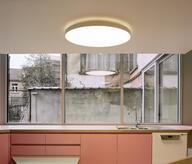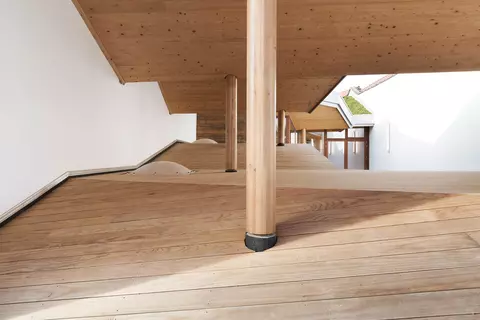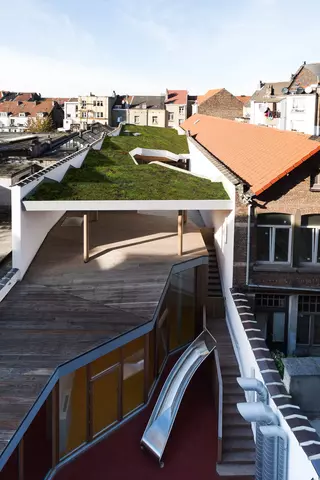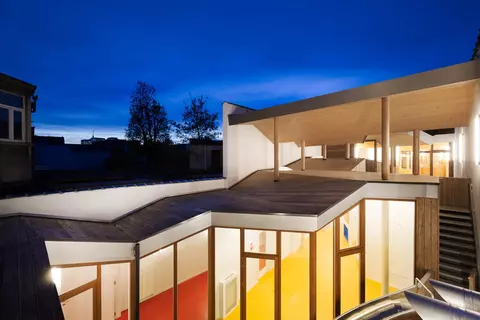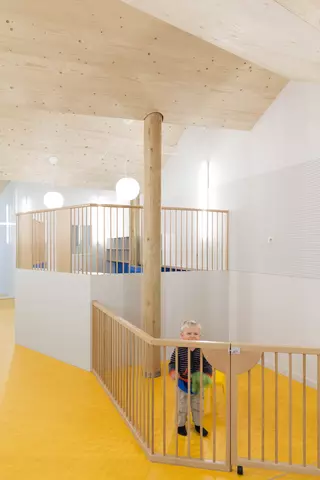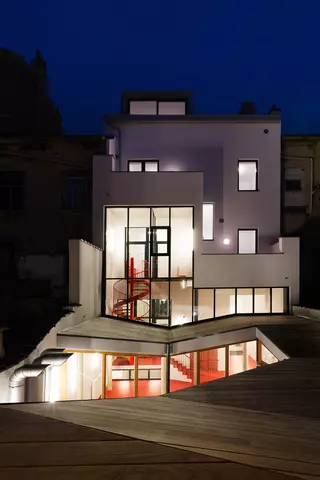The implementation of three sections of nurseries and their respective courtyards on a narrow plot ( 8 meters by 65 meters ) in the middle of a densely built area has pushed us to work on both the search for intimacy inherent in the small childhood and the generous amount of natural light . This work has led us to create a roof landscape under which grow spaces for children, both internal and external . Closely with WoodNey this roof landscape was designed as a folded sheet of paper made of solid wood panels and resting on wooden columns , completely disconnected of adjoining existing walls. This new urban landscape benefits therefore also to neighbors The administrative services of the institution are in turn housed in the old mansion , located in street , whose floors are occupied by two duplex units.
- Typology
- Éducation
- Status
- Construit
- Year of conception
- 2010
- Year of delivery
- 2014
- Client
- COMMUNE DE SCHAERBEEK
- Total budget
- 1850000 €
- Per m² budget
- 1502
- Constructed area
- 1232 m2




