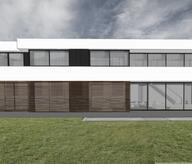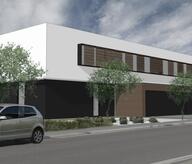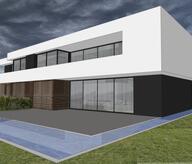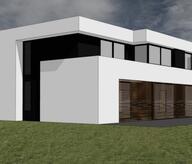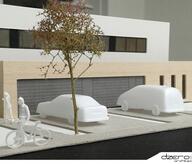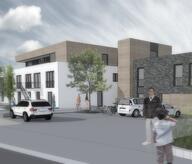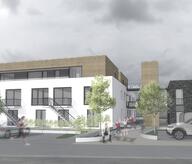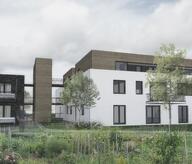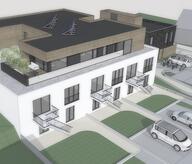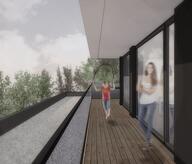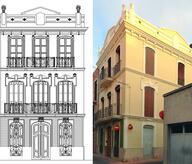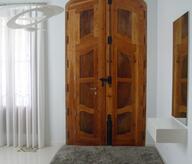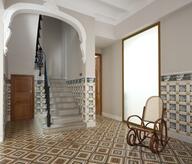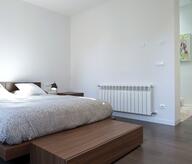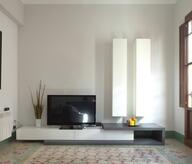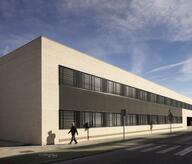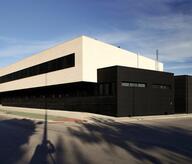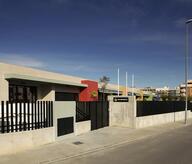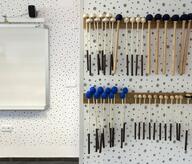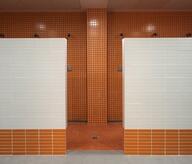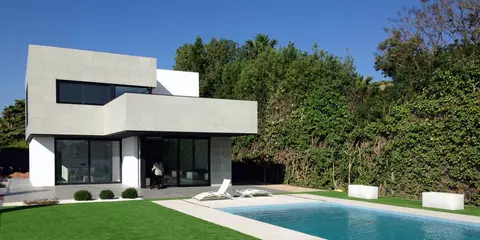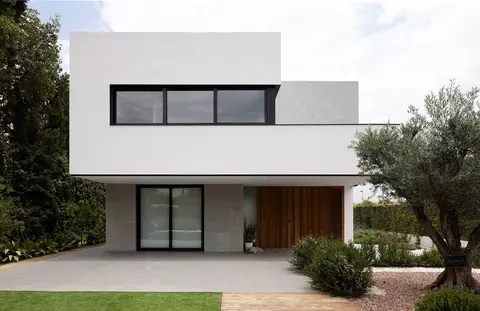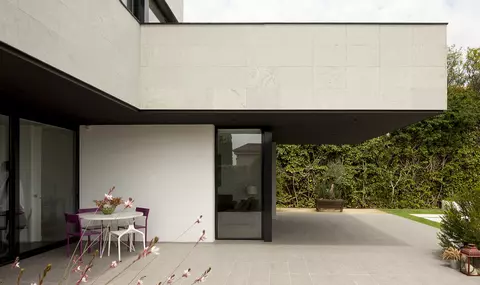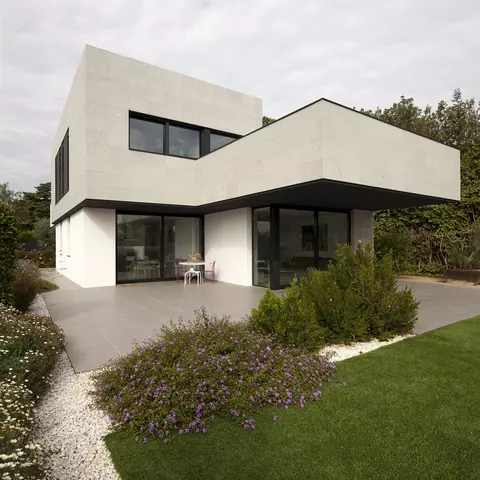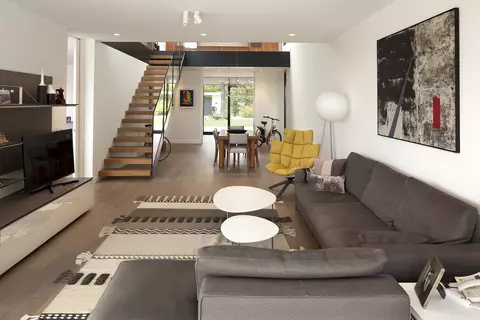This detached house is located in a residential suburb of Valencia. Energy consumption, the shape of the terrain and limited costs are the basis of the distribution of the interior spaces, whose two storeys are articulated around a double height over the living room and, in turn, helps to provide natural ventilation and to reduce the use of artificial cooling of air in the warmer months. Solar panels, rainwater recovery tanks and the short distances between sanitary wares are other factors on the side of environmental friendliness on this property.
- Typology
- Maisons privées
- Status
- Construit
- Year of conception
- 2011
- Year of delivery
- 2013
- Client
- privé
- Total budget
- 260000 €
- Per m² budget
- 1000
- Constructed area
- 260 m2
