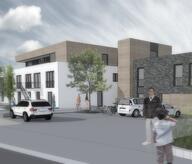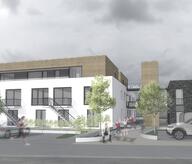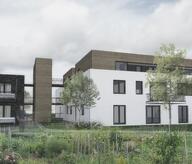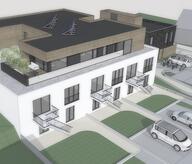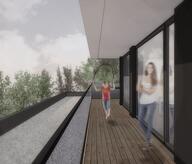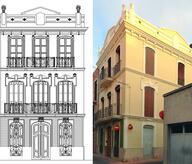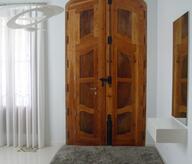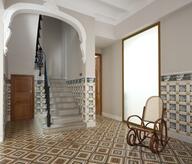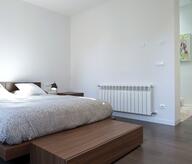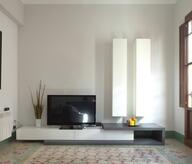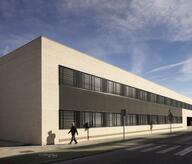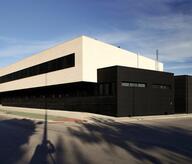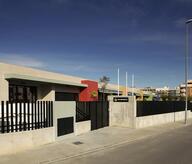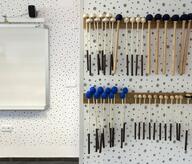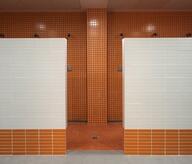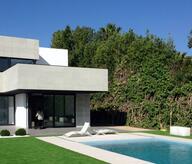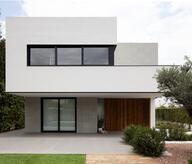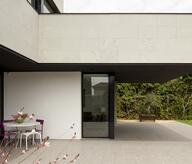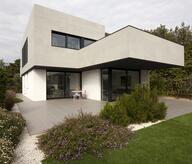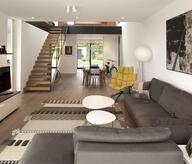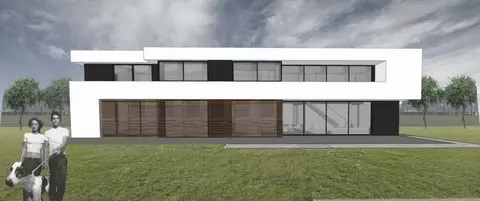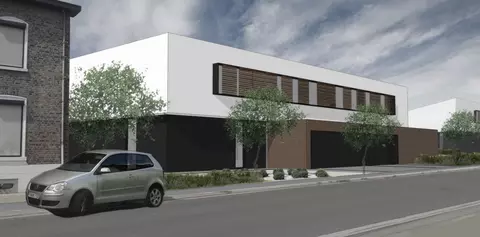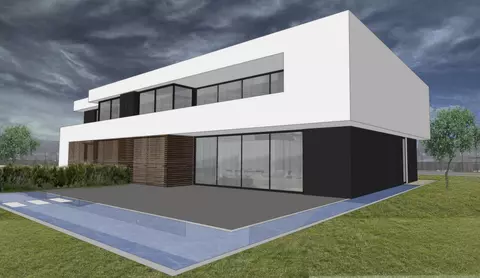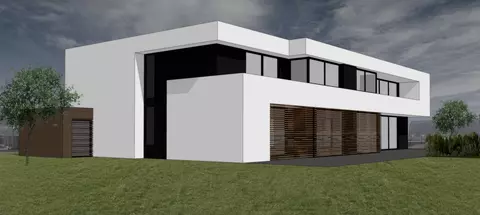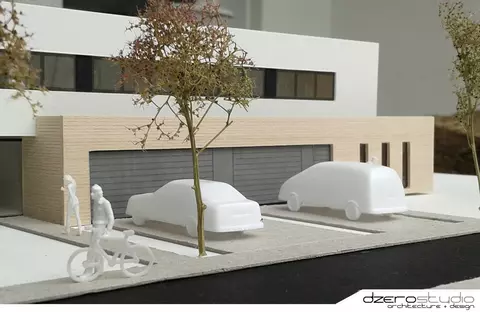Four semi-detached houses in two different blocks in which wehave tried to read each block as a unit and not as the aggregation of two equal parts. The four houses, all different, are governed by similar principles, based on cross ventilation, open spaces, diagonal views through the day spaces, the fluidity of the plant and the opening to the backyard. All houses have a garage, kitchen with dining room and a living room with a double height that articulates the ground floor and the first floor, where the rooms are. The shape of the buildings is used to prevent unwanted views from neighbours and offers, because of its cantilevers, an integrated sun protection.
- Typology
- Maisons privées
- Status
- En construction
- Year of conception
- 2014
- Year of delivery
- 2015
