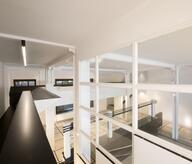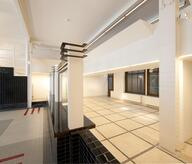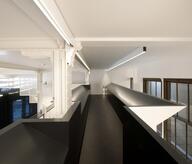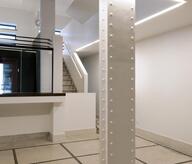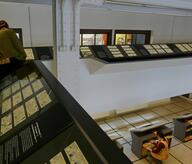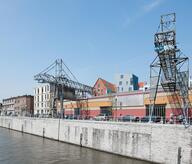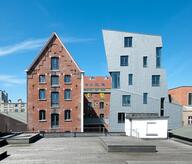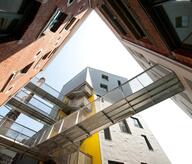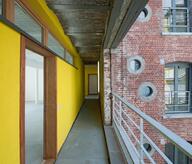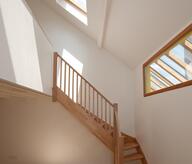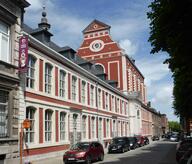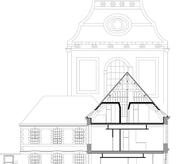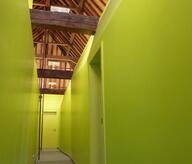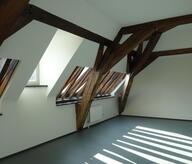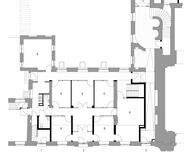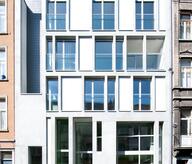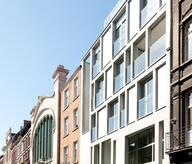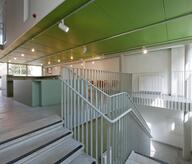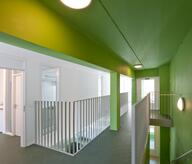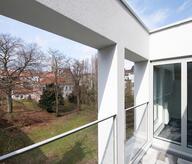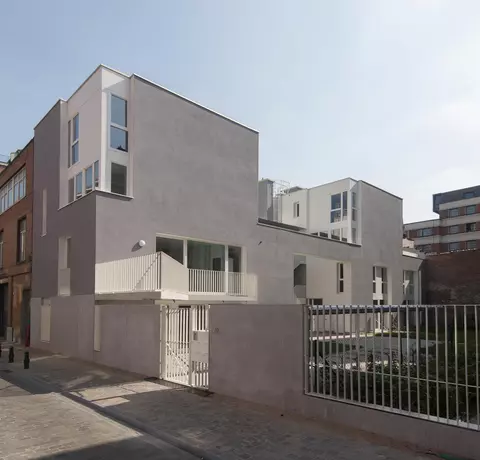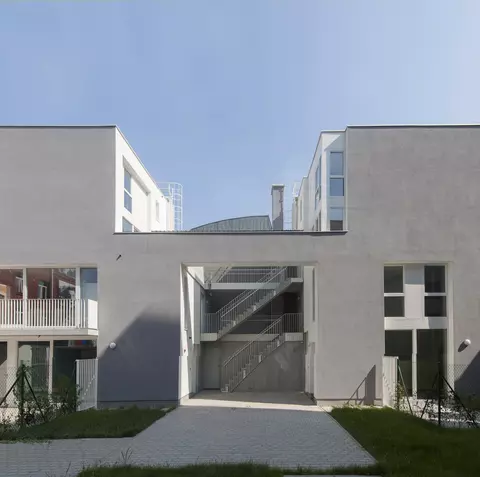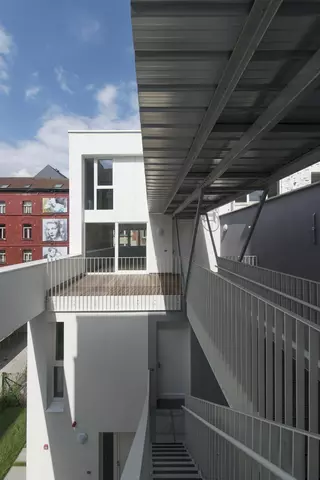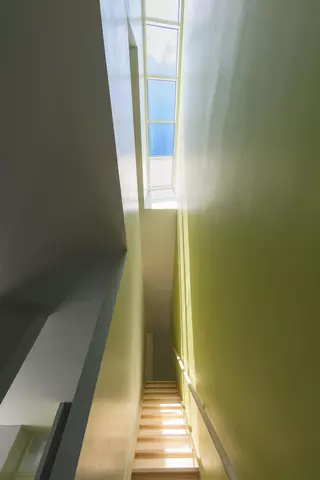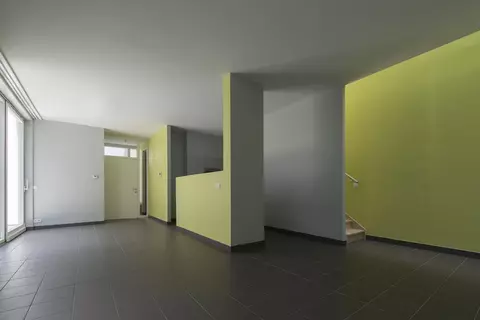The new building stretches along the adjoining vis-à-vis the existing building. Between the two, a garden allows the passage of light, preserves the privacy of the two buildings and a green breathing in the density of the street. The new building fits in the heart of the island into two separate volumes, reducing the volume. It is divided in the center by a welcoming patio outside stairs covered common, serving five units of one to four bedrooms. Three units are duplex. All accommodation has an outdoor area, large terrace or garden. The facades are made of plaster on insulation with a prefabricated concrete base. Despite its cut volume, the building is designed to achieve low energy performance, very close to the passive energy.
- Typology
- Logements multiples
- Status
- Construit
- Year of conception
- 2010
- Year of delivery
- 2013
- Client
- CPAS de Bruxelles (Contrat de quartier Les Quais)
- Total budget
- 945 363 € €
- Per m² budget
- 1.594 €
- Constructed area
- 593 m² m2
