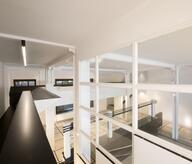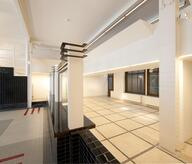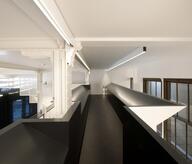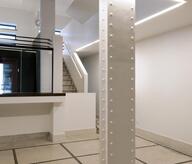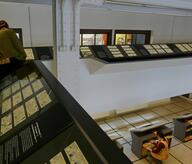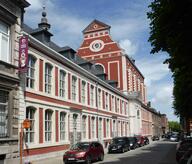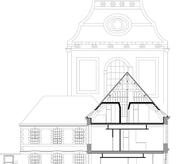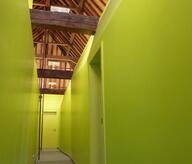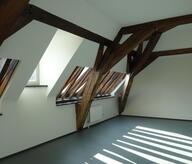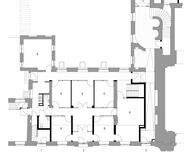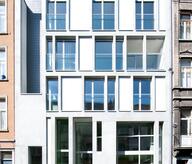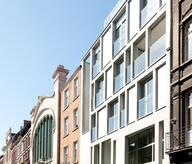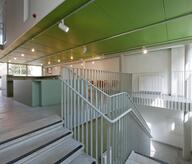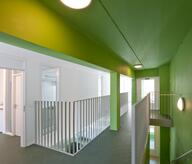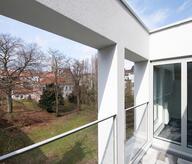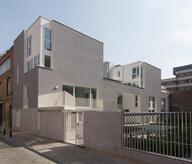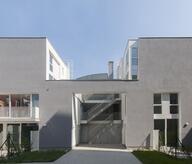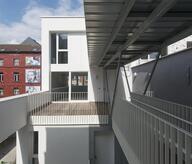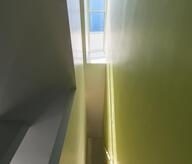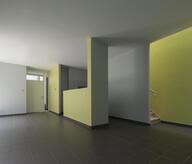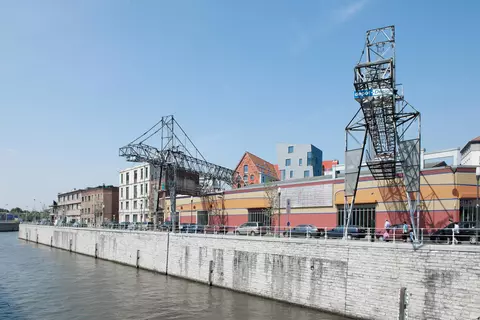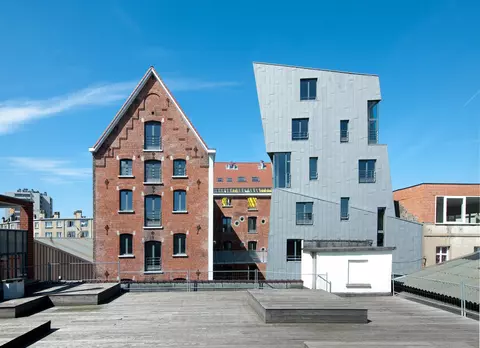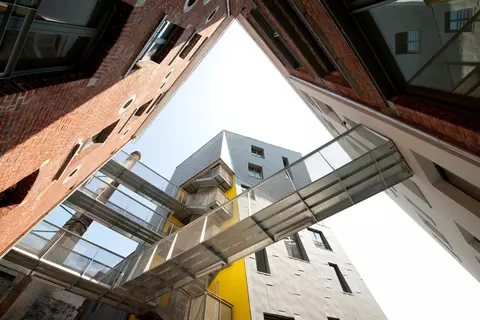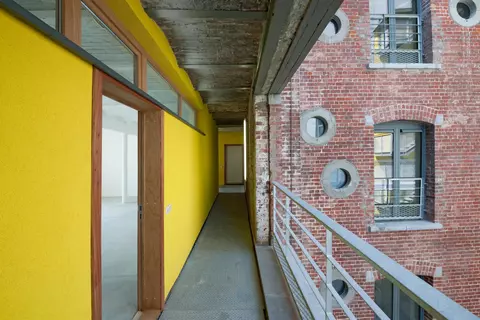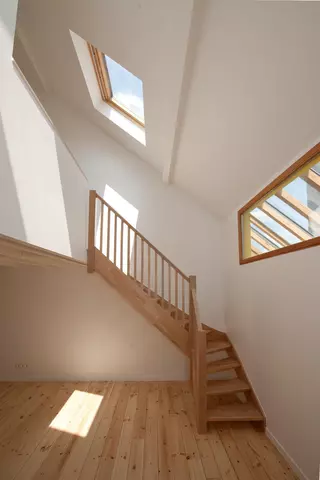The conversion of this 19th century former brewery inserted in a very dense industrial island near the canal led to the proposal to replace part of the existing property together with a new building of the same size, but smaller in surface soil . This radical solution allowed to aerate the island without reducing its density and give all housing workshops dual orientation. Most apartments in the existing building are treated in duplex. The distribution is done by a system of passageways and external walkways whose levels are connected by an elevator-lifts and two new staircases.
- Typology
- Logements multiples
- Status
- Construit
- Year of conception
- 2003
- Year of delivery
- 2010
- Client
- Fonds du Logement des Familles de la Région de Bruxelles
- Total budget
- 3.917.652 € Htva €
- Per m² budget
- 1.336 €/m²
- Constructed area
- 2.933 m² m2
