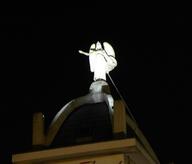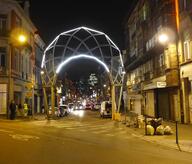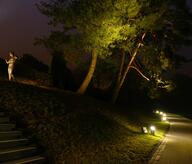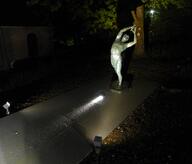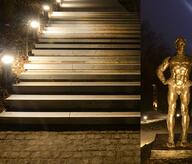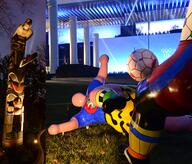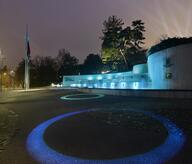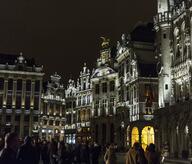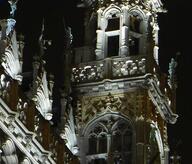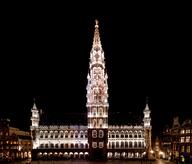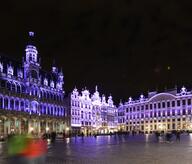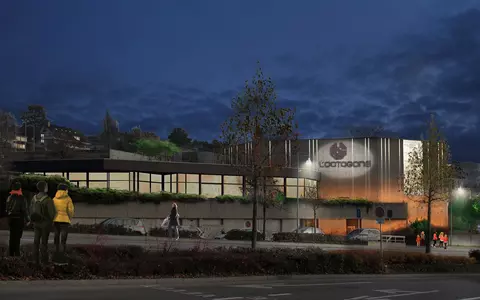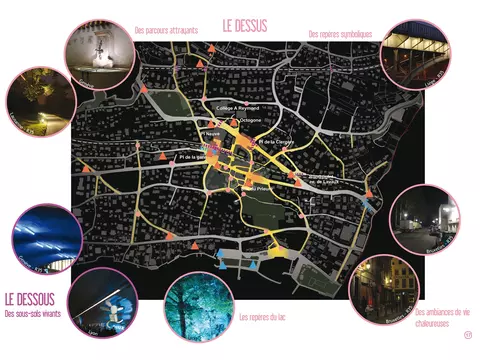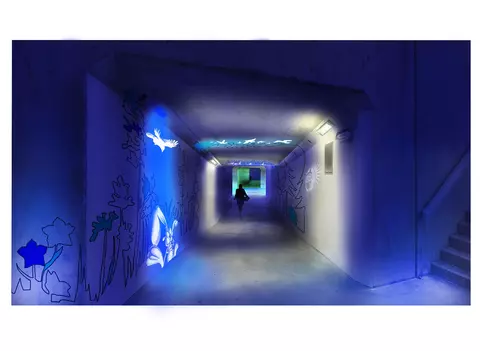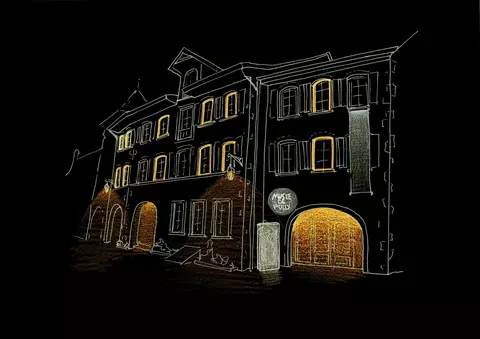"In luce veritas" The key objectives are developed on two levels: the upper level and the lower level. The “upper level” consisting of the background and landmarks, aims to be sober and identity-affirming by adding small touches of mainly white-coloured light. The “lower level” comprising all the passageways under the tracks and the entrance to the station, provides a backing for the creation of colourful artwork. There are recurring themes for finding one's way around the town: the “lake” and the “hills”. The revitalisation of certain passageways is currently the subject of a participatory initiative involving the schools. The emphasis is placed (both for the background and the landmarks, on the routes followed each day by the inhabitants to get to their activities, particularly in the north-south direction, which is steeply sloping. This study involved a collaboration with the B-Fluid agency, which conducted a walkability audit for Pully, as well as an exploratory night walk. Preliminary scheme designs were then produced to put into practical application the main aims of this Lighting Plan through the selection of strategic themes and locations. Three areas representing the cultural, sporting and educational life of the centre of Pully served as examples.
- Typology
- Paysage, espaces urbains
- Status
- Proposition
- Year of conception
- 2014
- Year of delivery
- 2015
- Client
- Ville de Pully
