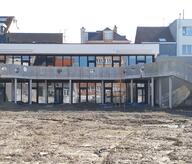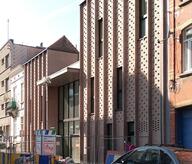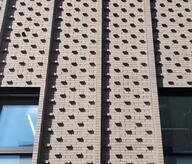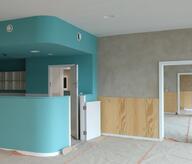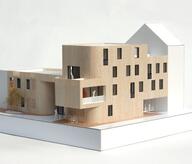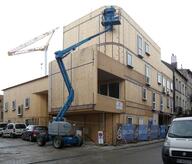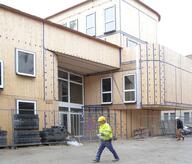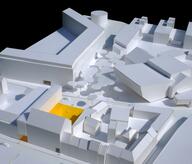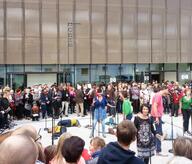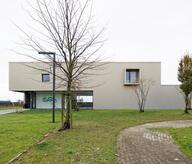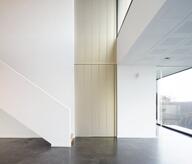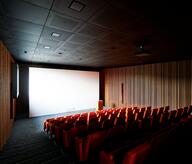Previously, Saint-Remy Park was dictated by a severe geometric composition. Within the boundaries of the fence, the space was reigned by small groups demonstrating a riotous attitude ; neighbours would fearfully avoid the park .A competition was organised to transform the space. The inhabitants were implicated in the thought process of what the space was and how it could be transformed. K2A proposed 5 axis of reflexion: Urban Carpet: Most of the park is covered with a mosaic of 3 different coloured cement blocks. the beginning of the playground. Bumps& landscape: the newly formed urban landscape, offered zones that various types of users could freely appropriate: a pedestrian, a skater, a young cyclist,… Limits: By removing the metallic fence and making the park more open, neighbours would feel safer which would encourage them to inhabit the space. Vegetation: the “urban carpet” is also colonised by a few pockets of vegetation. They help to filter the water during strong rain downpours and offers welcoming shade to the occupants on sunny days. Multi-sport terrain: it is an open and convivial social instigator, which also perfectly complements the need for simple and free urban activities. The forms and materials used are relatively banal but it is believed that their implementation offers a unique and positive identity to this specific context. The park has become a very dynamic and friendly place which welcomes neighbouring people, regardless of their age or
- Typology
- Paysage, espaces urbains
- Status
- Construit
- Year of conception
- 2012
- Year of delivery
- 2015
- Client
- Administration Communale de Molenbeek-Saint-Jean
- Total budget
- +/- 430 000 € €
- Per m² budget
- +/-144 m²
