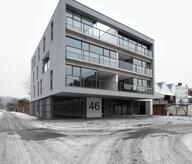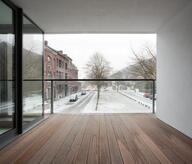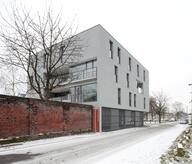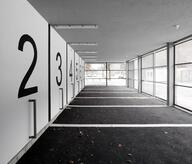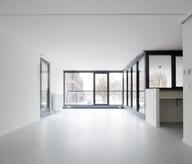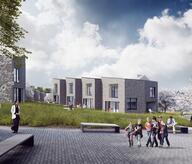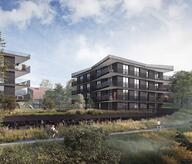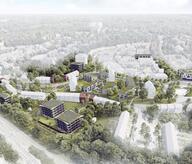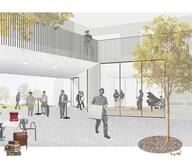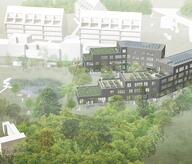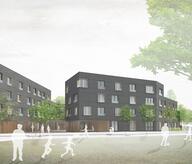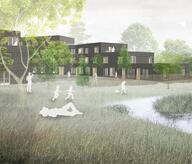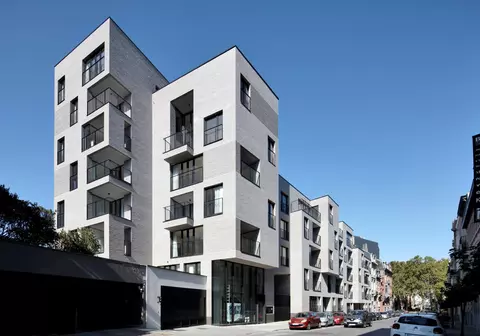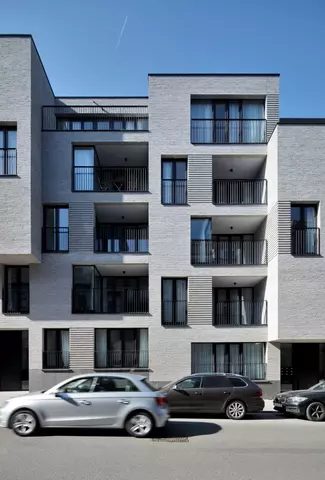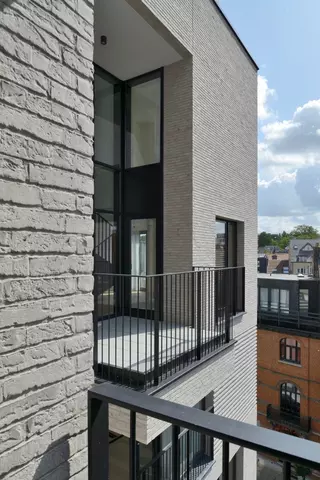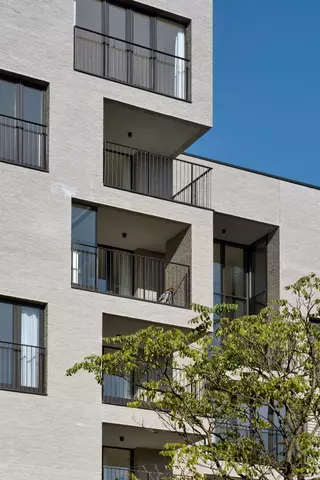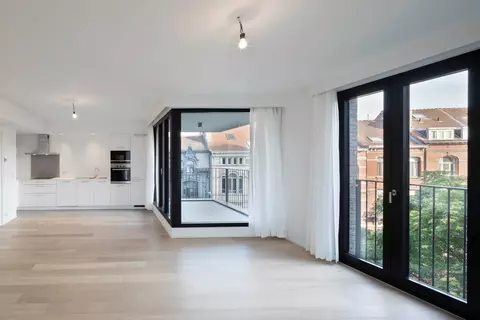Comprising 35 apartments and 1 shop, this building seeks to restore the rhythm of the houses, typical of Brussels architecture, of the street while ensuring a connection in terms of scale with the tallest buildings in the area, which date from the 1960s and 1970s. The project is initially subdivided into 10 modules covering the typical width and depth of a house. In order to maintain the diversity of the house sizes, the height of the buildings varies from one to the other, with the exception of the last two, which are taller and announce the scale transition with the neighbouring building, which consists of 11 floors. These two combined modules rise like the prow of the building, offering south-facing façades that open up generously onto the street axis. All living rooms and their terraces are on the street side, benefiting from the best orientation. The terraces extend back into the volume to form part of the living rooms. The decision to use brick for the façade ensures the visual continuity of the project in its context.
- Typology
- Logements multiples
- Status
- En construction
- Year of conception
- 2009
- Year of delivery
- 2019
- Client
- D'Ieteren sa
- Constructed area
- 6157 m2





