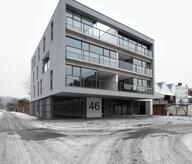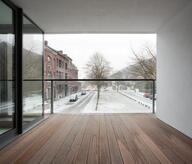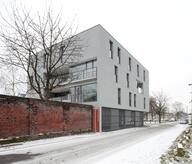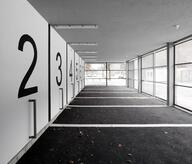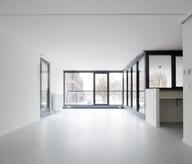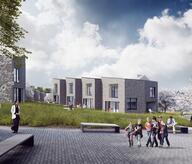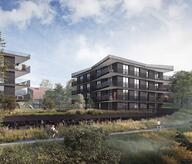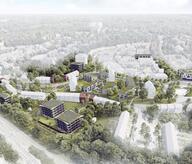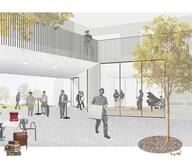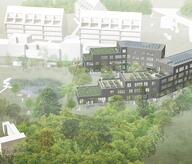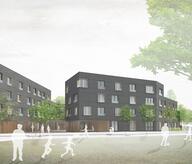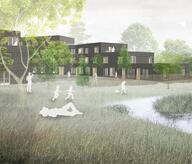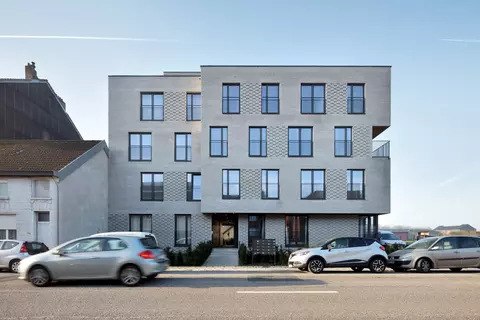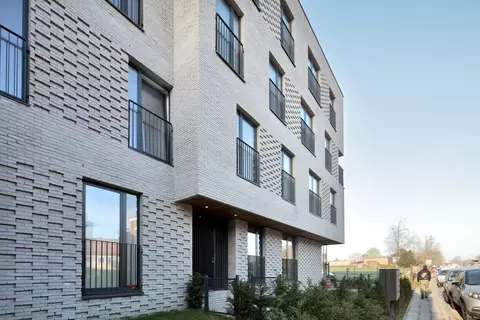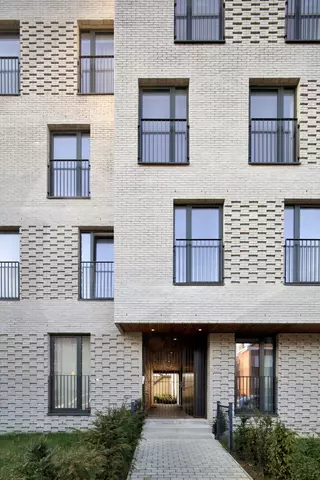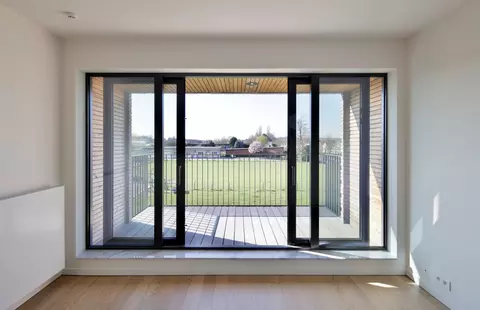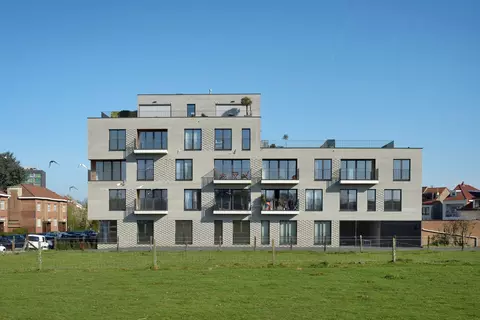The project seeks to open up the centre of the housing block by reducing the density of its many annexes and by greening it, correcting the breaks in the streetscape by proposing sizes and connections that are coherent with regard to the surrounding context, by closing up the streetscape volumetrically, by creating an architectural signal at one of the entrances to Anderlecht and by offering sustainable housing on the site of the hangar and the garages. It includes 19 apartments of various sizes and typologies. The outdoor development is given a landscaping treatment by taking into account the existing levels of the plot. An underground car park covers part of the site and provides for 18 parking places, cellars and technical rooms. The project has embraced a sober and refined architectural idiom in light-coloured brick. It asserts simple volumetries where the mass has been pierced at random by rectangular openings. Combined with frames of the same tone, the unity of the materials highlights the volumetry and the minimalist character of the forms, not only animated by a bonding consisting of intaglio bricks and smooth bricks, a subtle game of ornamentation with bricks in relief.
- Typology
- Logements multiples
- Status
- Construit
- Year of conception
- 2014
- Year of delivery
- 2017
- Client
- Aelvoet Home Investments SCRL





