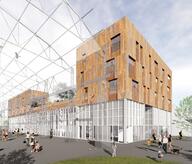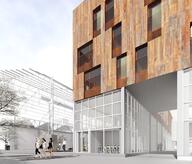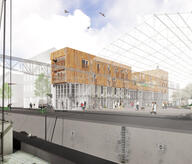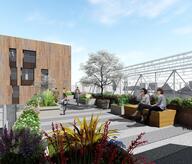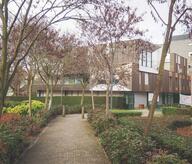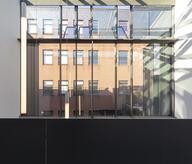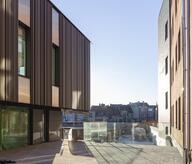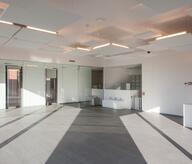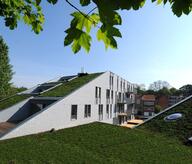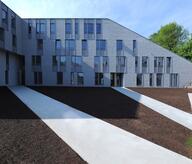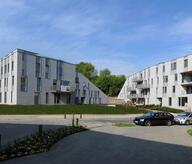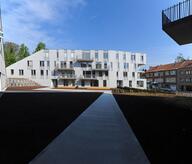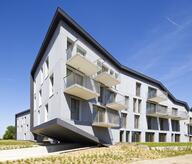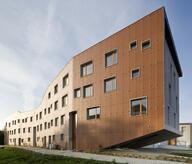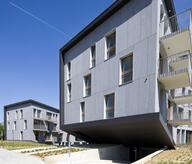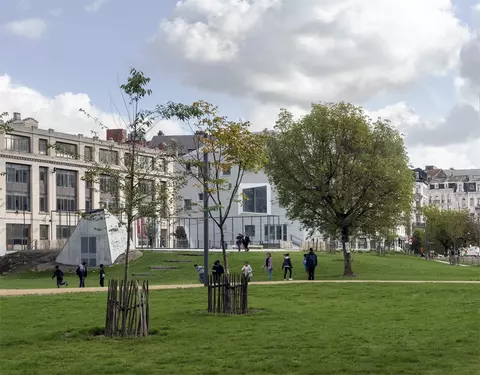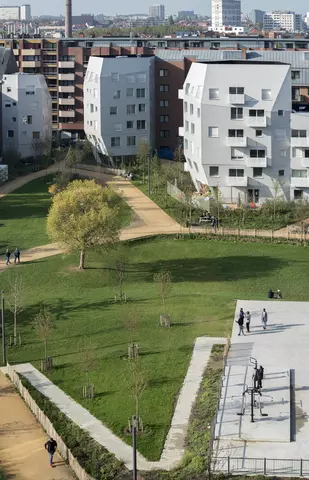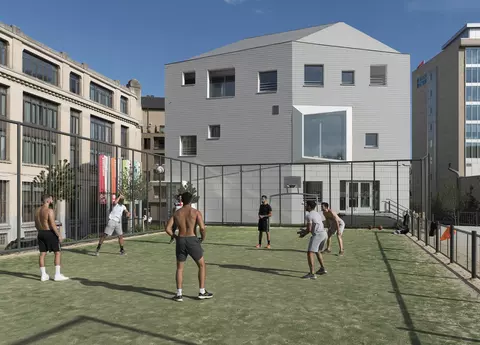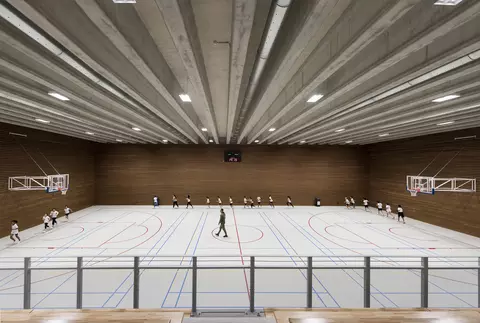Located in the heart of Brussels, the site resulted from industrial remains. Despite of a direct proximity to the most frequented high heritage areas, it was an indefinite place with no attractiveness. Poorly attended, it separated the affluent part of the city from its disadvantaged neighbourhoods. The urban issue was to open the site to create connections, mend the abandoned urban fragments and improve the economic and social disparities with programs responding to people’s needs in terms of housing, sports, leisure, comfort and safety. The expected urbanistic response was a reconstruction of the classic closed block, a typology that would have generated a park with low accessibility. This is why the proposed Master plan reverses the logic of the block to articulate a porous morphology offering new perspectives connecting the neighbourhoods. Maximum extension of the park is made possible, thanks to buildings with minimized footprints that punctuate it like rocks in a sea of greenery. They accommodate the ambitious program without reducing the surfaces available for public space. The use of singular buildings makes it possible to dress the blind party walls of the site and rebalances the volumes of the city around the new park. Urban continuity is no longer ensured by the façades, but by the park. The atypical volumes serves as landmarks and warrants of the social animation. They create perspectives and direct the flow connecting the surrounding neighbourhoods.
- Typology
- Divers
- Status
- Construit
- Year of delivery
- 2020
- Client
- VILLE DE BRUXELLES, Régie foncière
- Total budget
- 13280089 €
- Per m² budget
- 1530
- Constructed area
- 8677 m2
